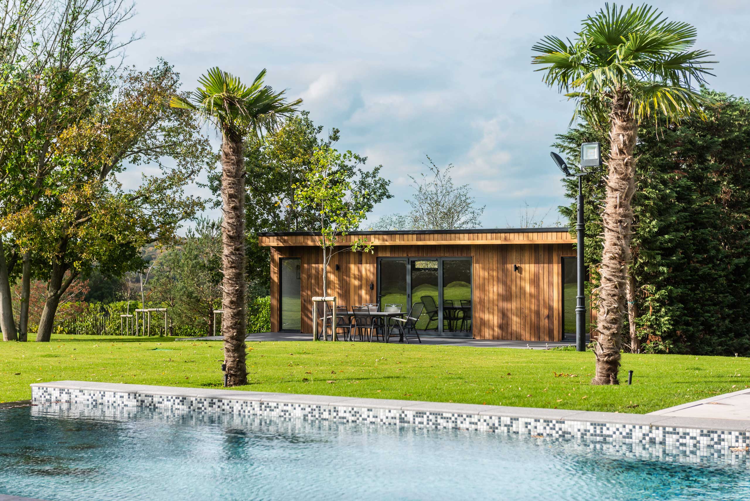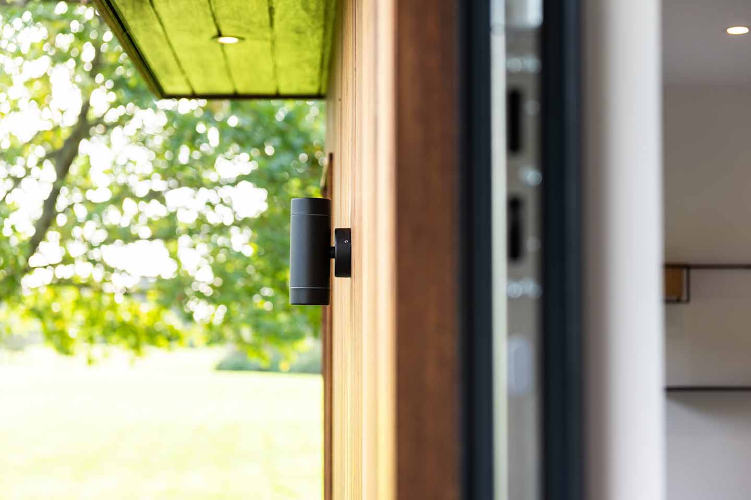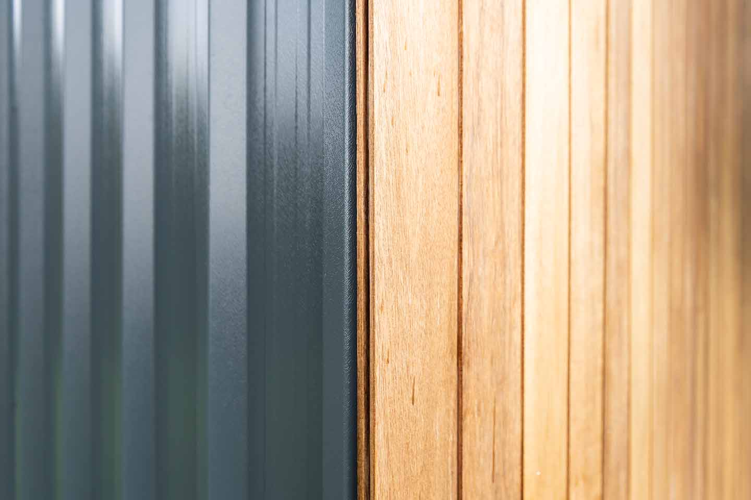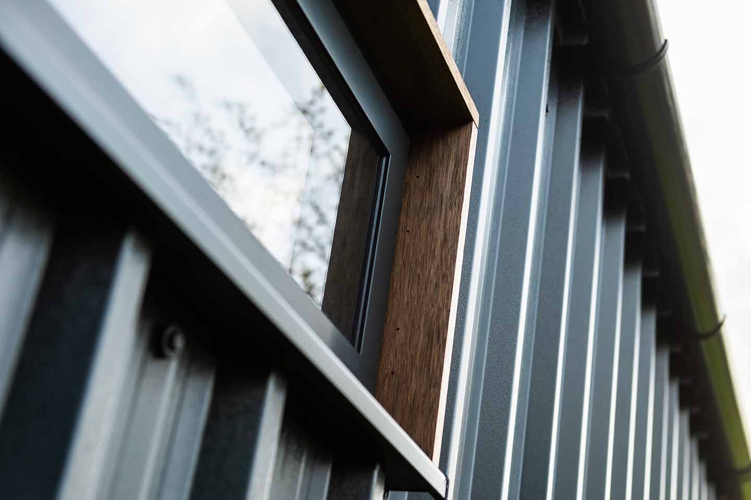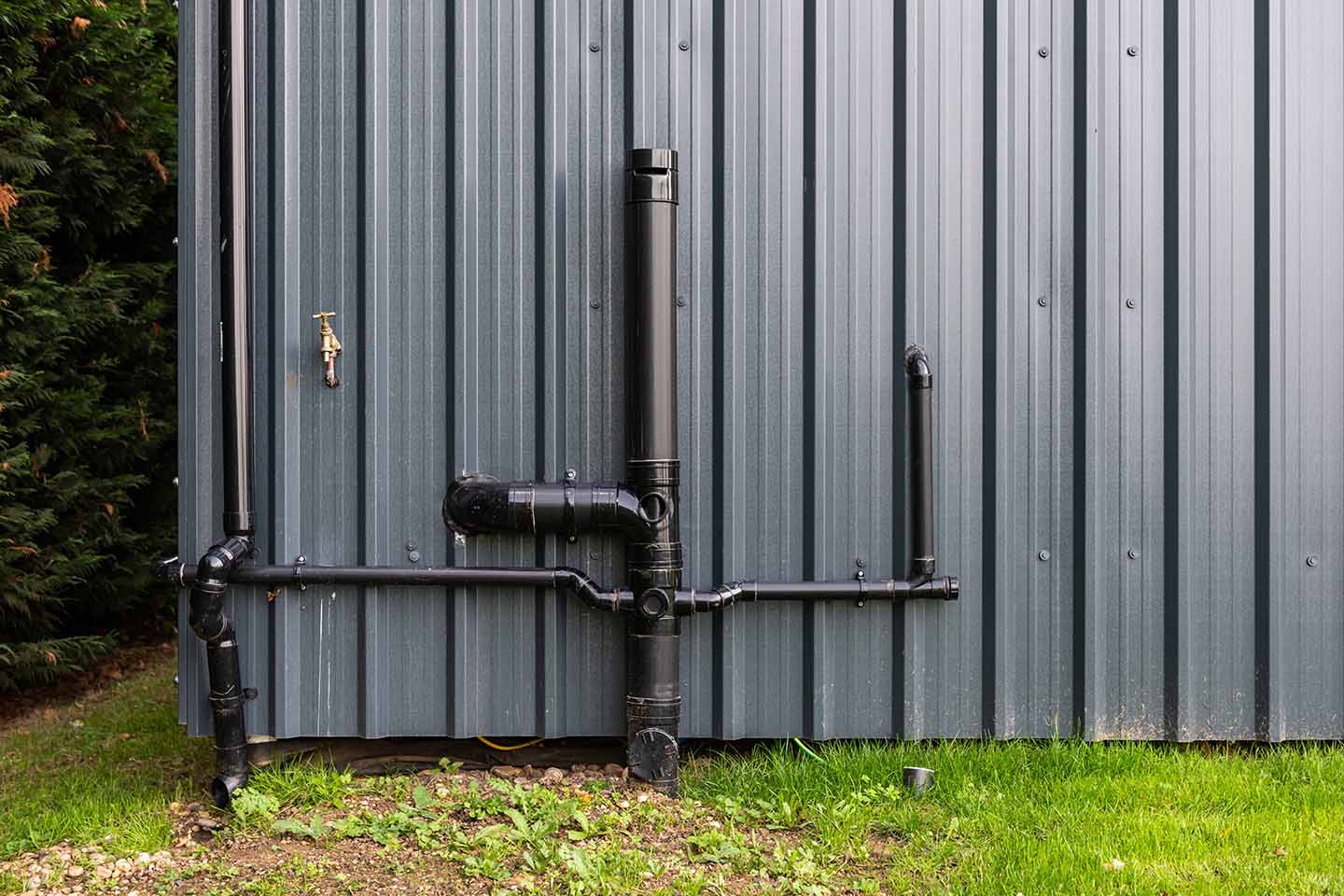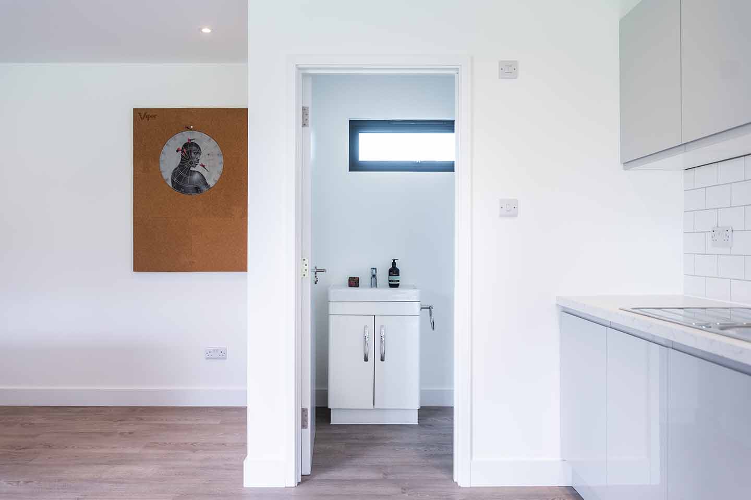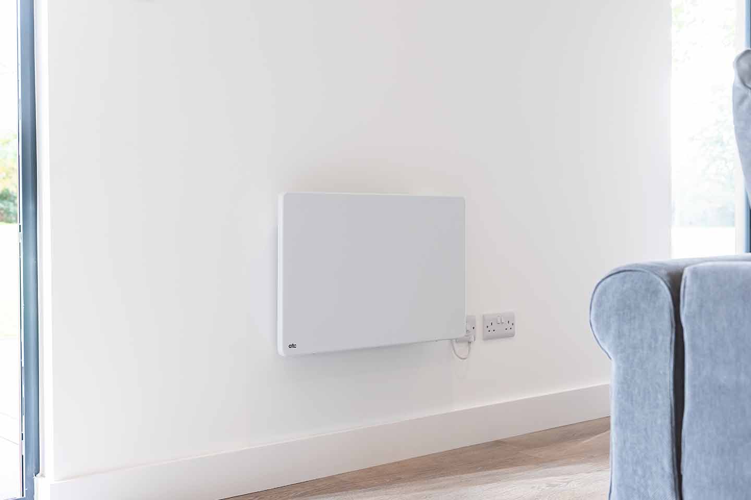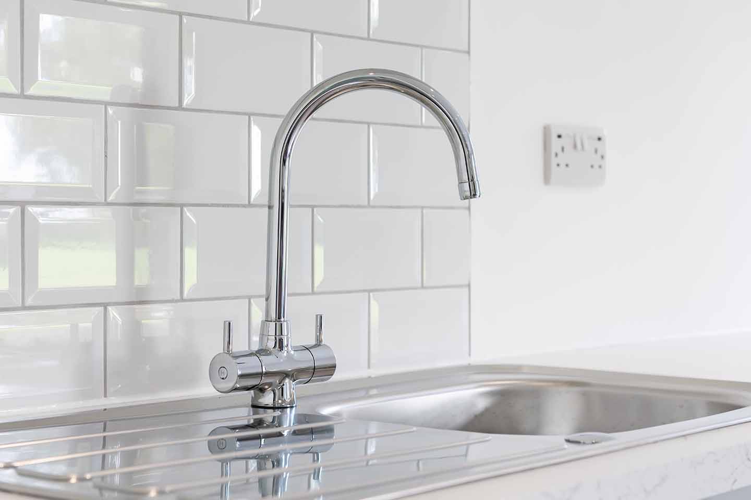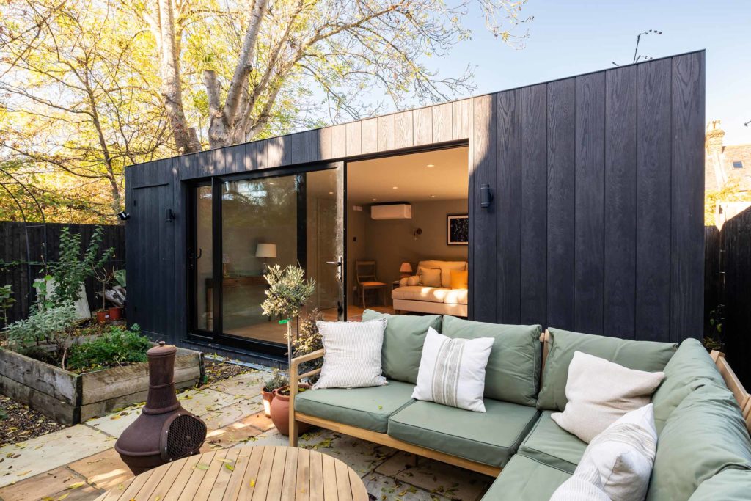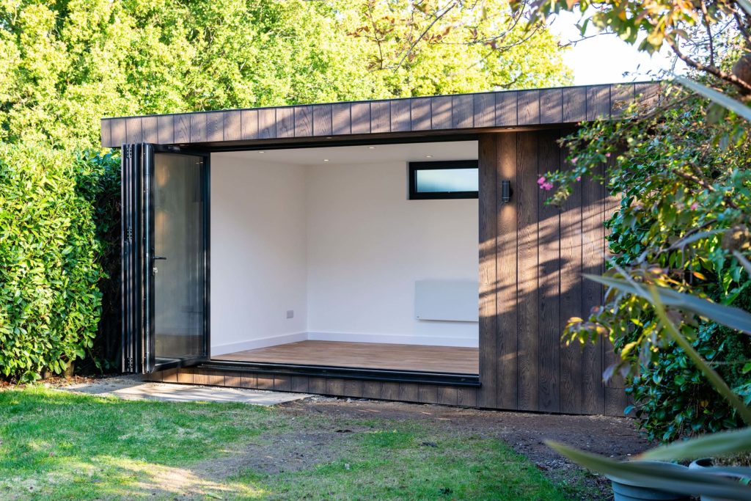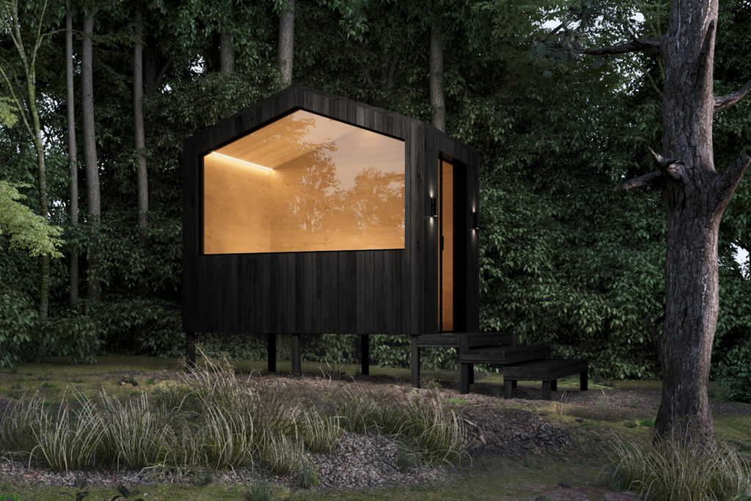ROOM
Bespoke
SIZE
10m x 6m
EXTERNAL FINISH
Ash
DOORS
Bifold
Our client was looking for a space for her teenage children to hang out with friends without worrying about making too much noise.
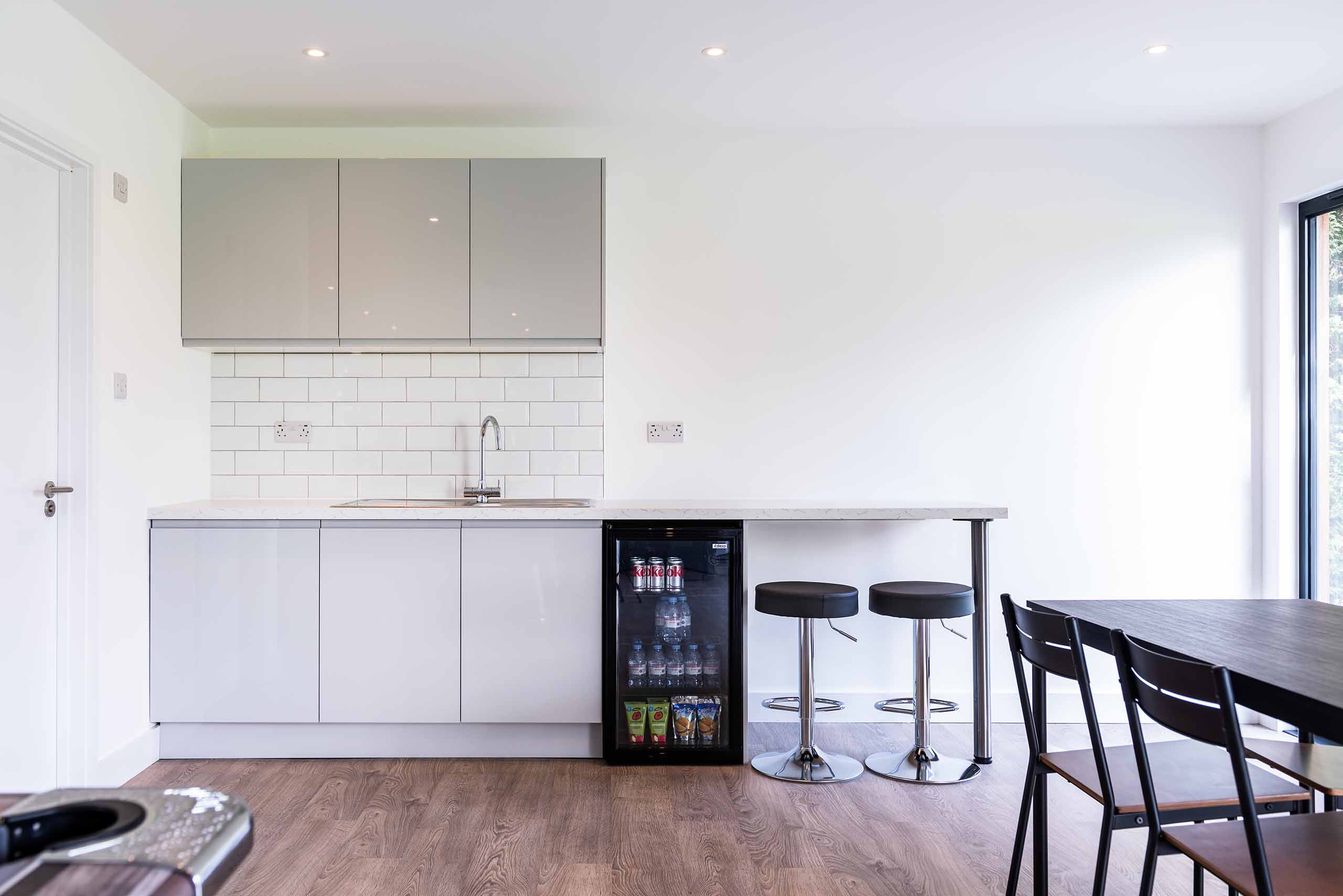
Kitchen area
Features
Additionally, our client wanted a WC and a small kitchen area designed and installed so that the kids didn’t have to keep popping back to the house.
Ensuring versatility between indoor and outdoor spaces was paramount for this project, so we opted for expansive bifold doors leading out onto the decking.
To enhance symmetry and visual appeal, we installed a full-length glass door on one side, mirrored by a floor-to-ceiling window on the opposite side of the structure.
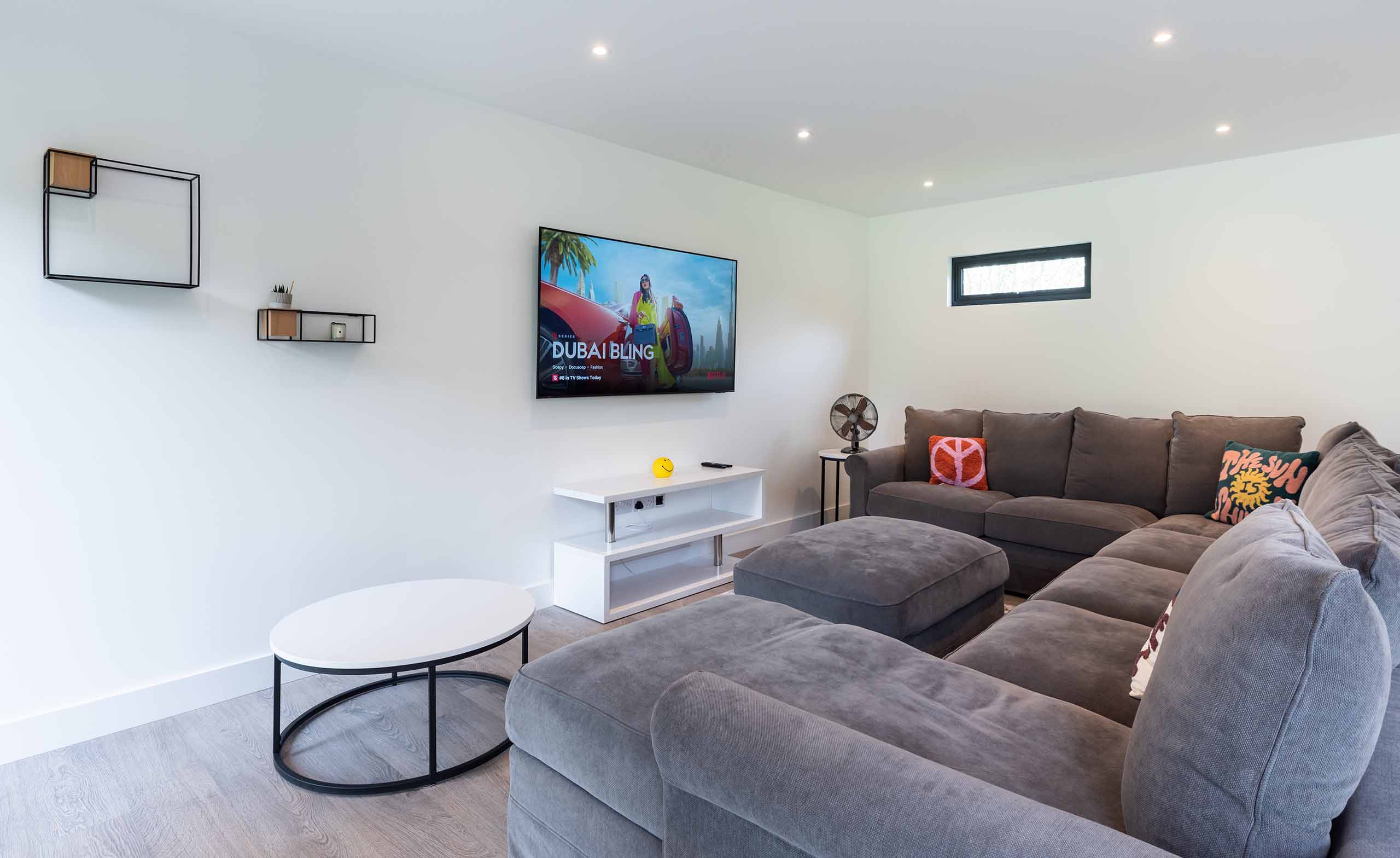
The thing that I love most about my garden room is the extra space. It actually looks fab in the garden
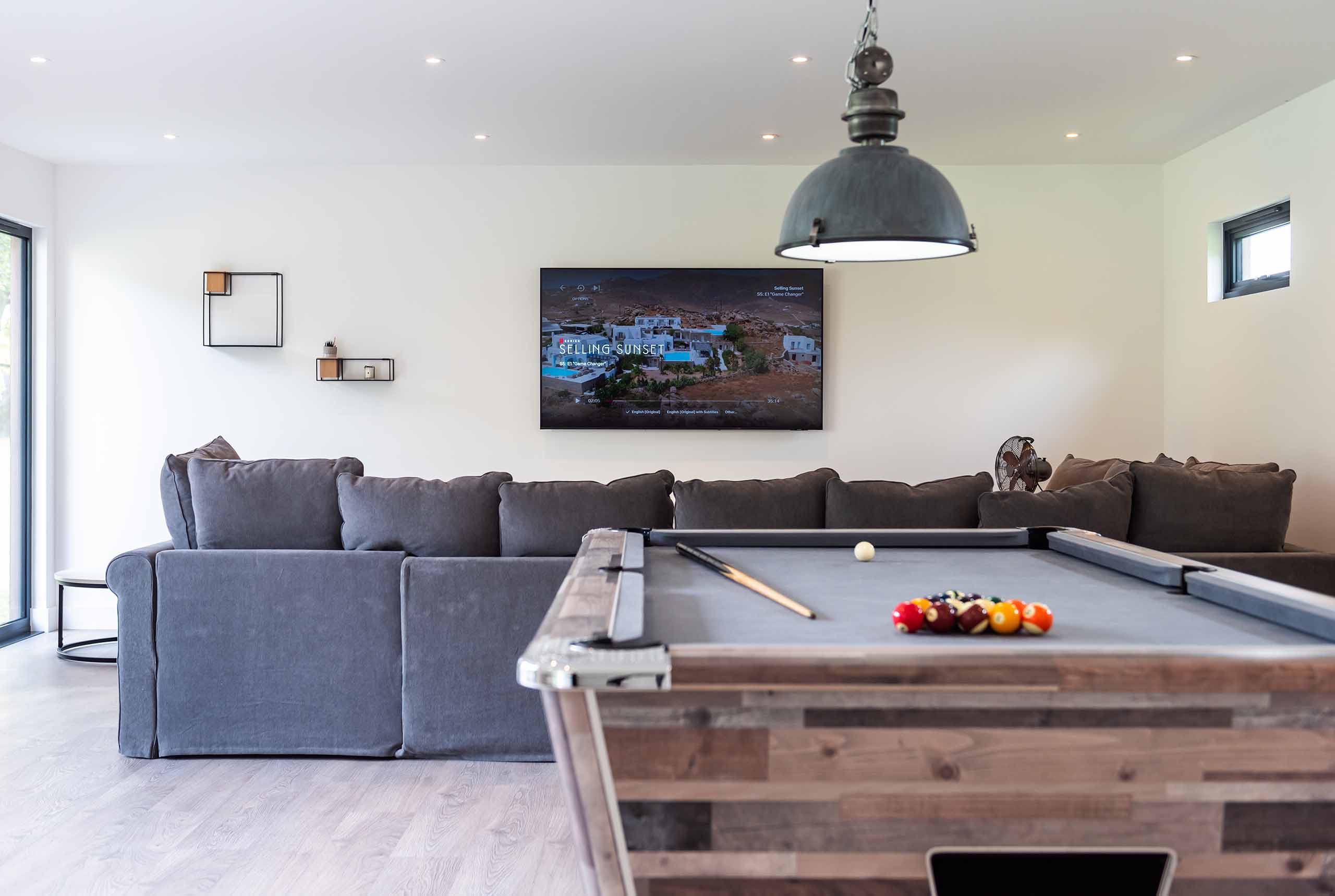
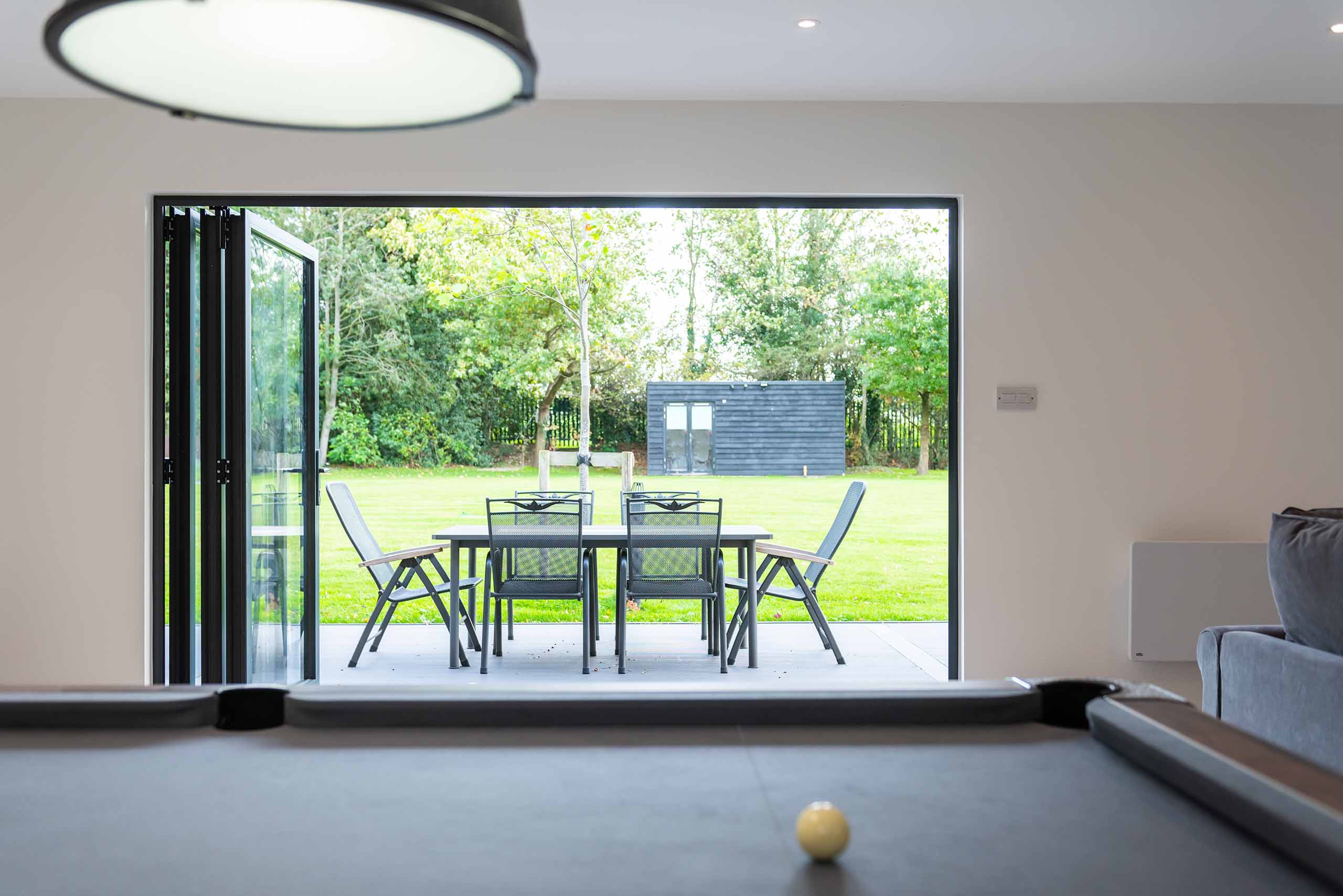
Outside dining
Managing all aspects of the project, from installing drainage systems and plumbing to fitting the kitchen and WC, handling electrical work, WiFi setup, and even decking installation and internal painting, allowed us to deliver a fantastic solution.
The garden room, clad in Ash, features an overhang with down-lighters, creating an inviting ambience for evening gatherings.
The Client’s Verdict
Having spoken to a few companies I decided to use Outsiders because they were easier to discuss my needs with and were flexible with my requests. They were also very competitive on price. The team were nice to have around and very polite and respectful: helpful with any questions during the build.
Throughout the design and build process I knew that they were making sure everything was how I wanted it and their attention to detail was faultless. The thing that I love most about my garden room is the extra space. It actually looks fab in the garden: like it is meant to be there. I am delighted and love having The Garden Room. I would highly recommend Outsiders.
I found Rob and his team to be fantastic!
