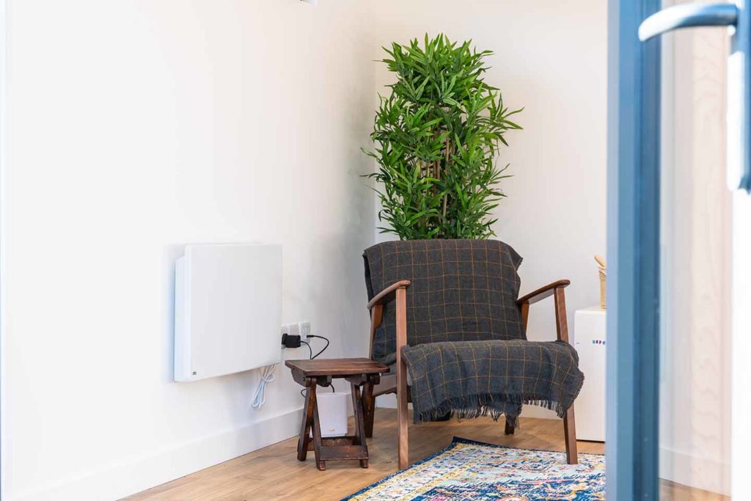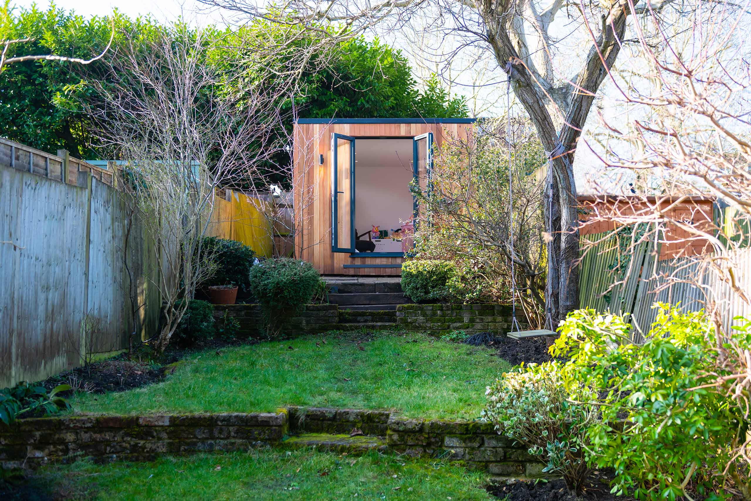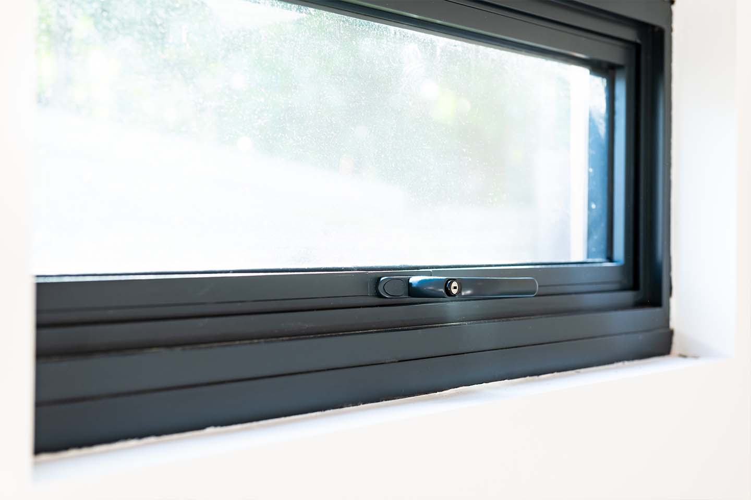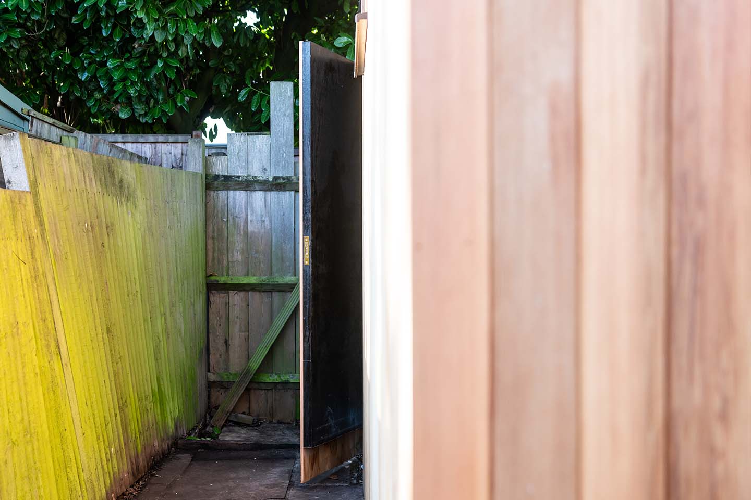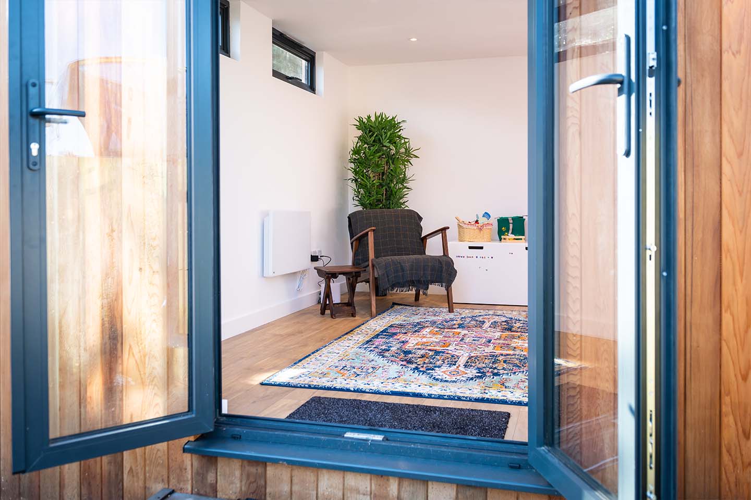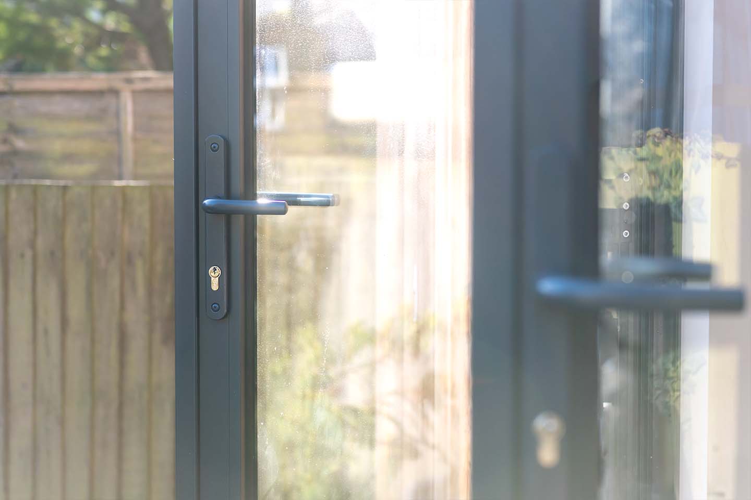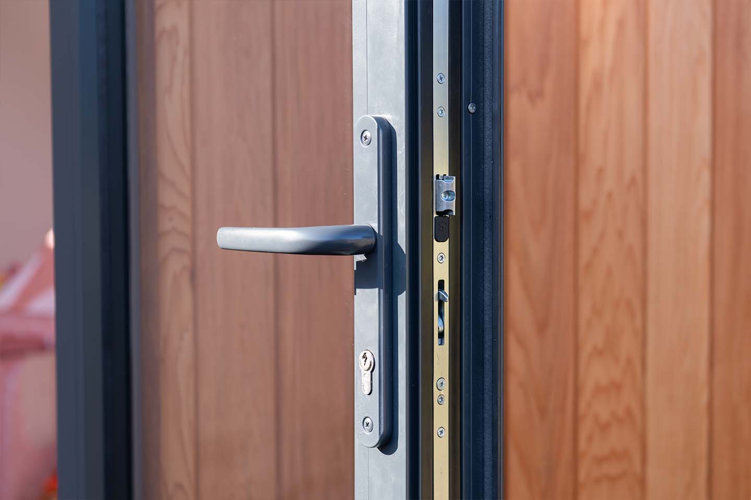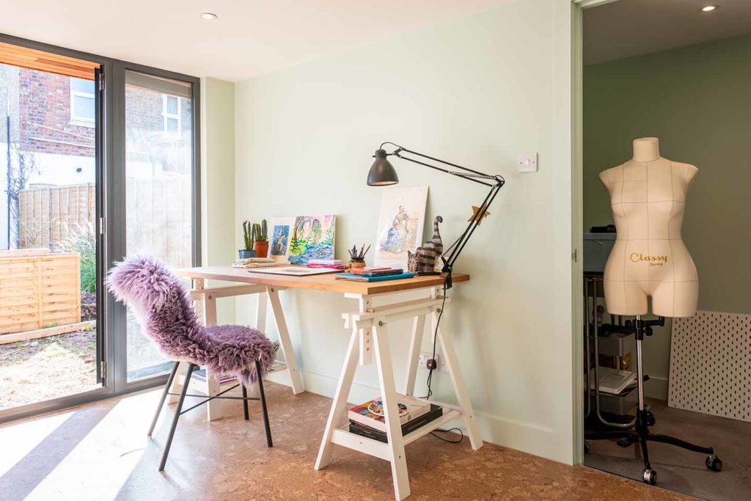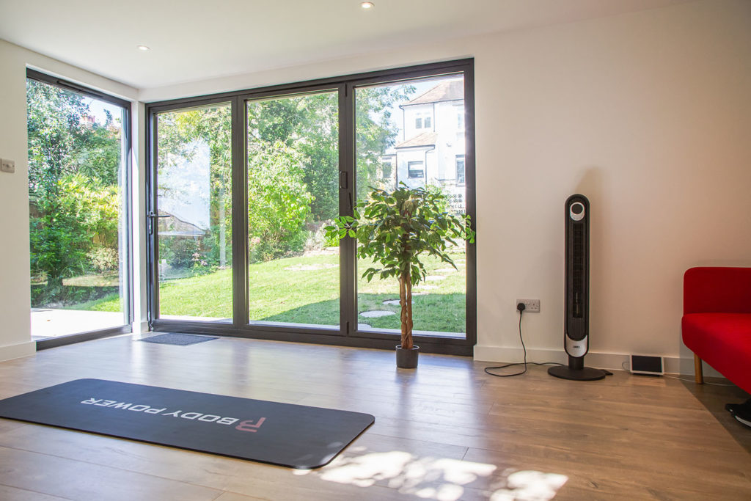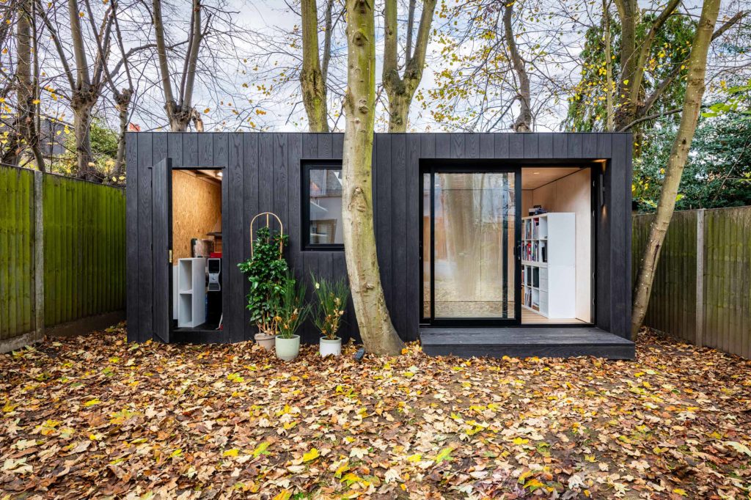ROOM
The Hideaway
SIZE
5m x 3m
EXTERNAL FINISH
Cedar
DOORS
French
This couple reached out to us with a dual purpose in mind: to remove their old shed and replace it with a dedicated play space for their young daughter, with future plans to transform it into a home office as she grows older.
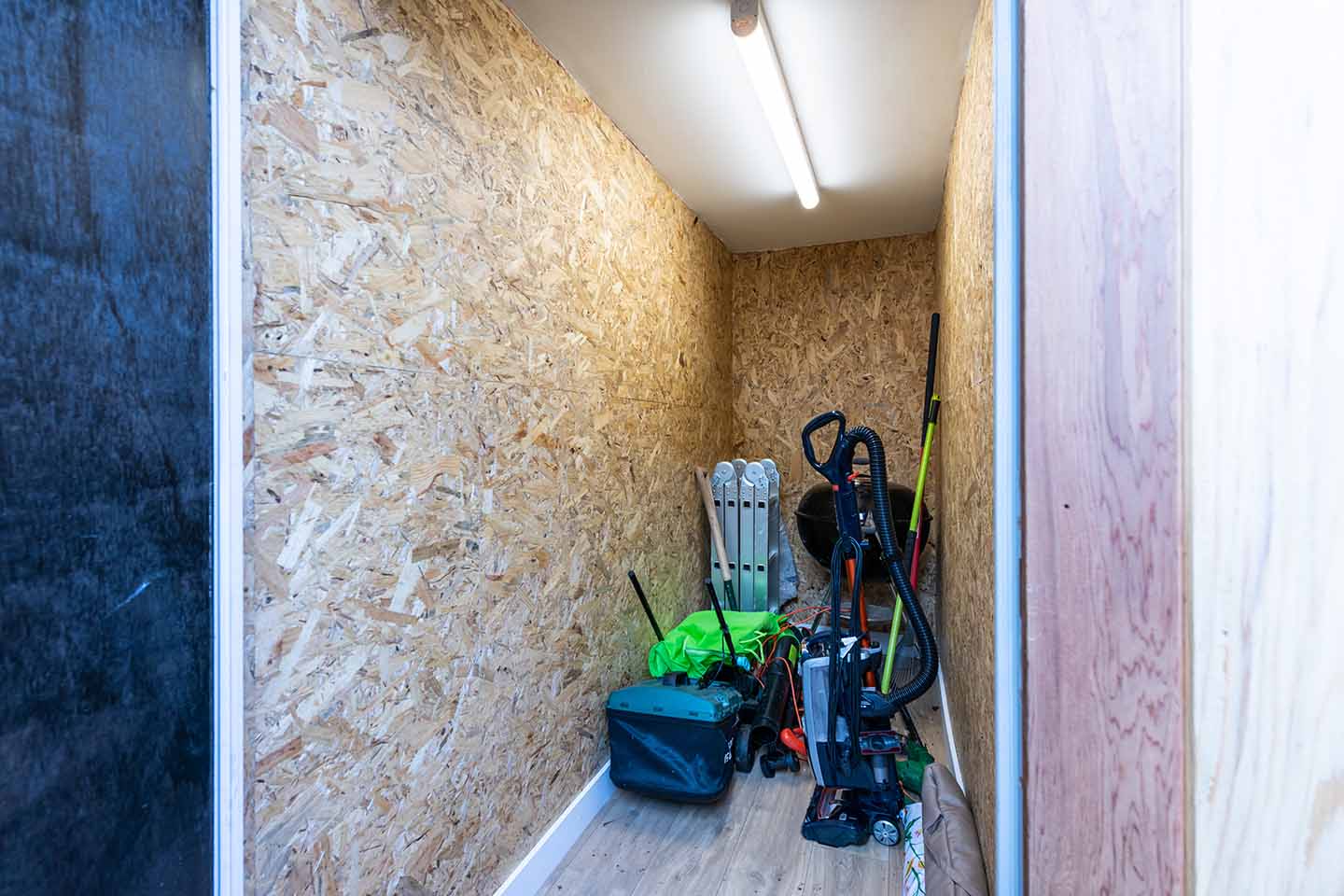
Hidden store
Features
With the shed out of the picture, they required a solution for storing garden tools and other items. We designed a concealed storage area at the rear of the building, ensuring functionality while maintaining the aesthetic appeal of the space.
The Garden Room, enveloped in Cedar cladding, features two internal high-level windows, strategically placed to maximise natural light within the space.
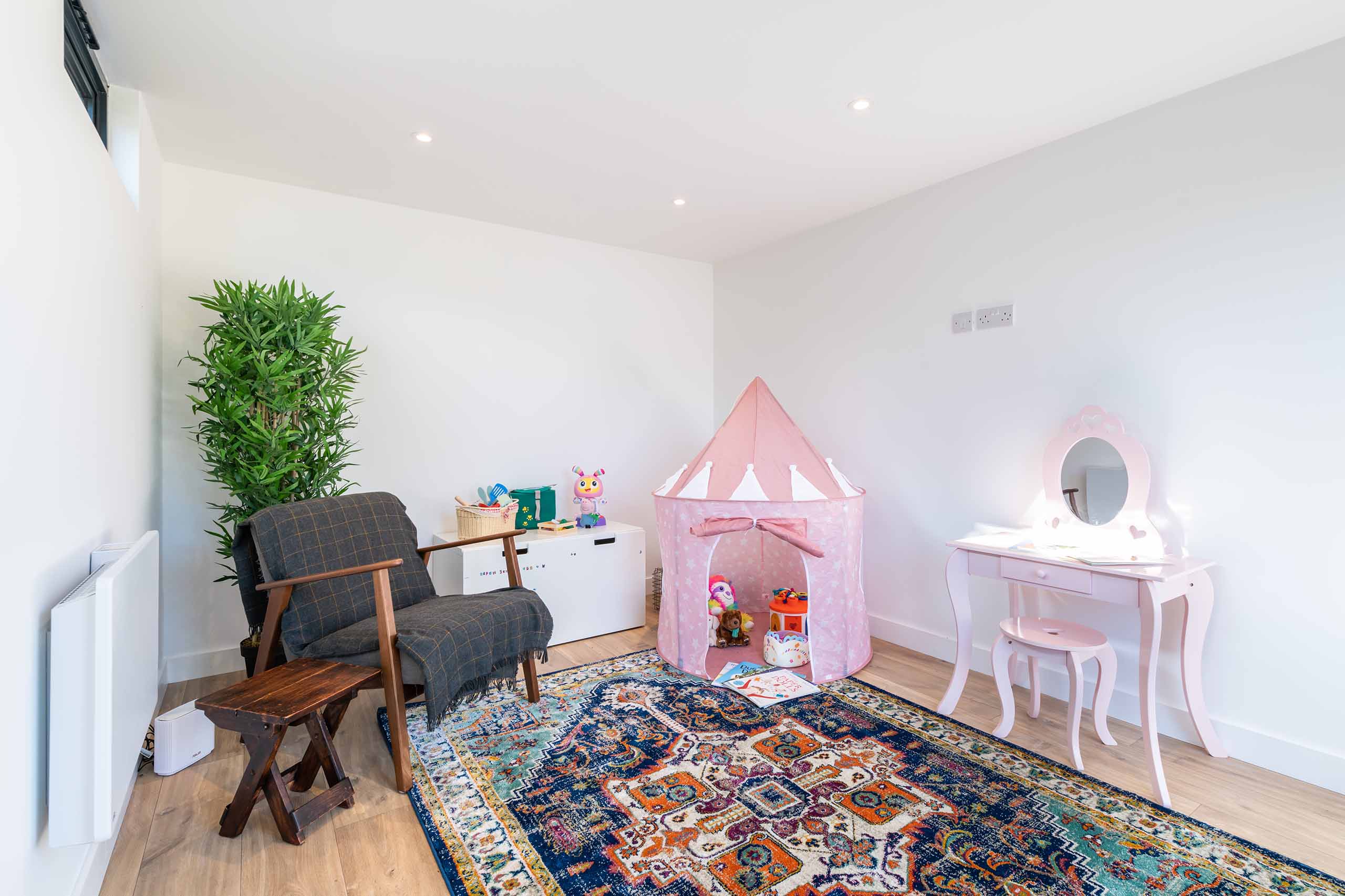
…I decided to use Outsiders because they were so open and honest about the project
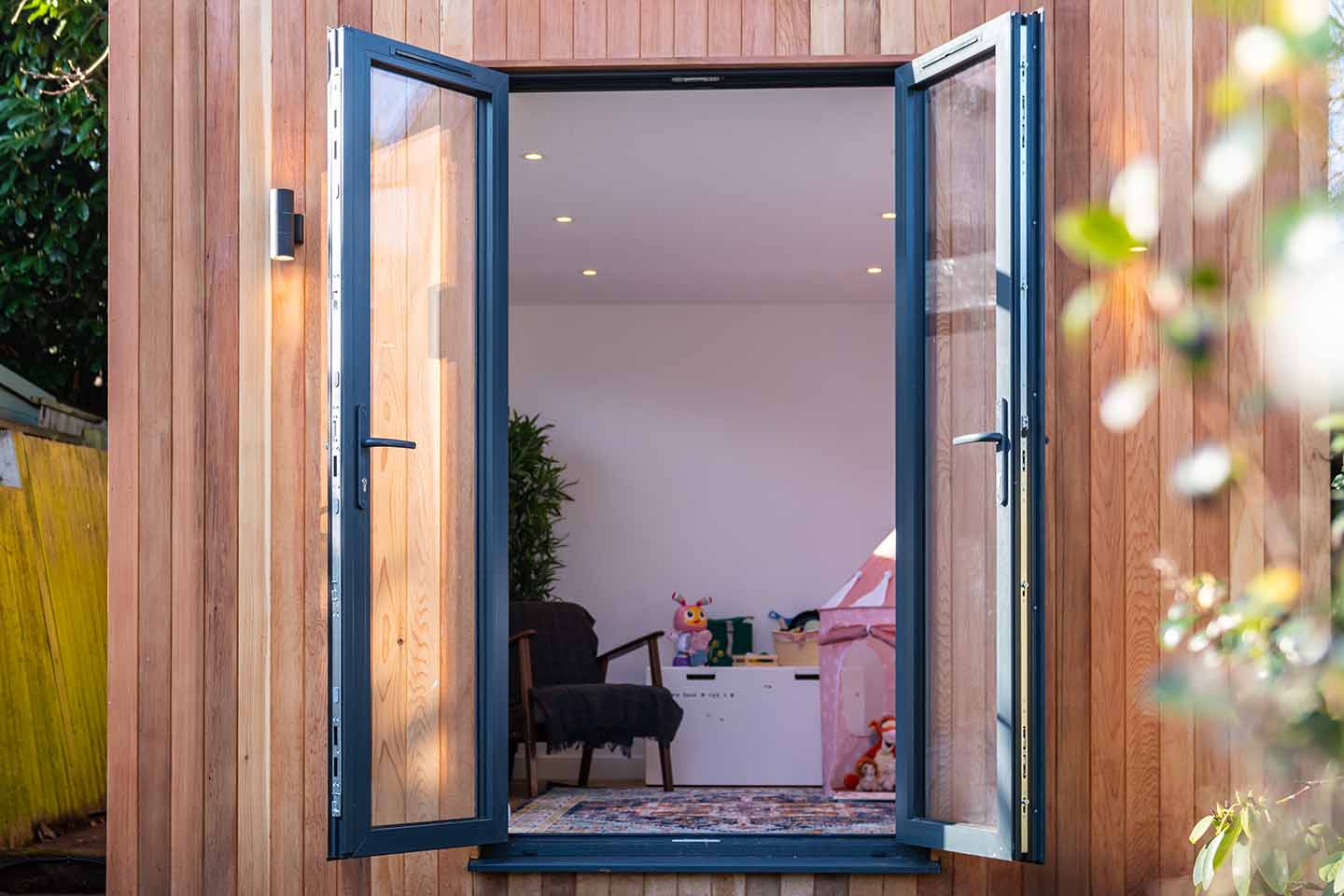
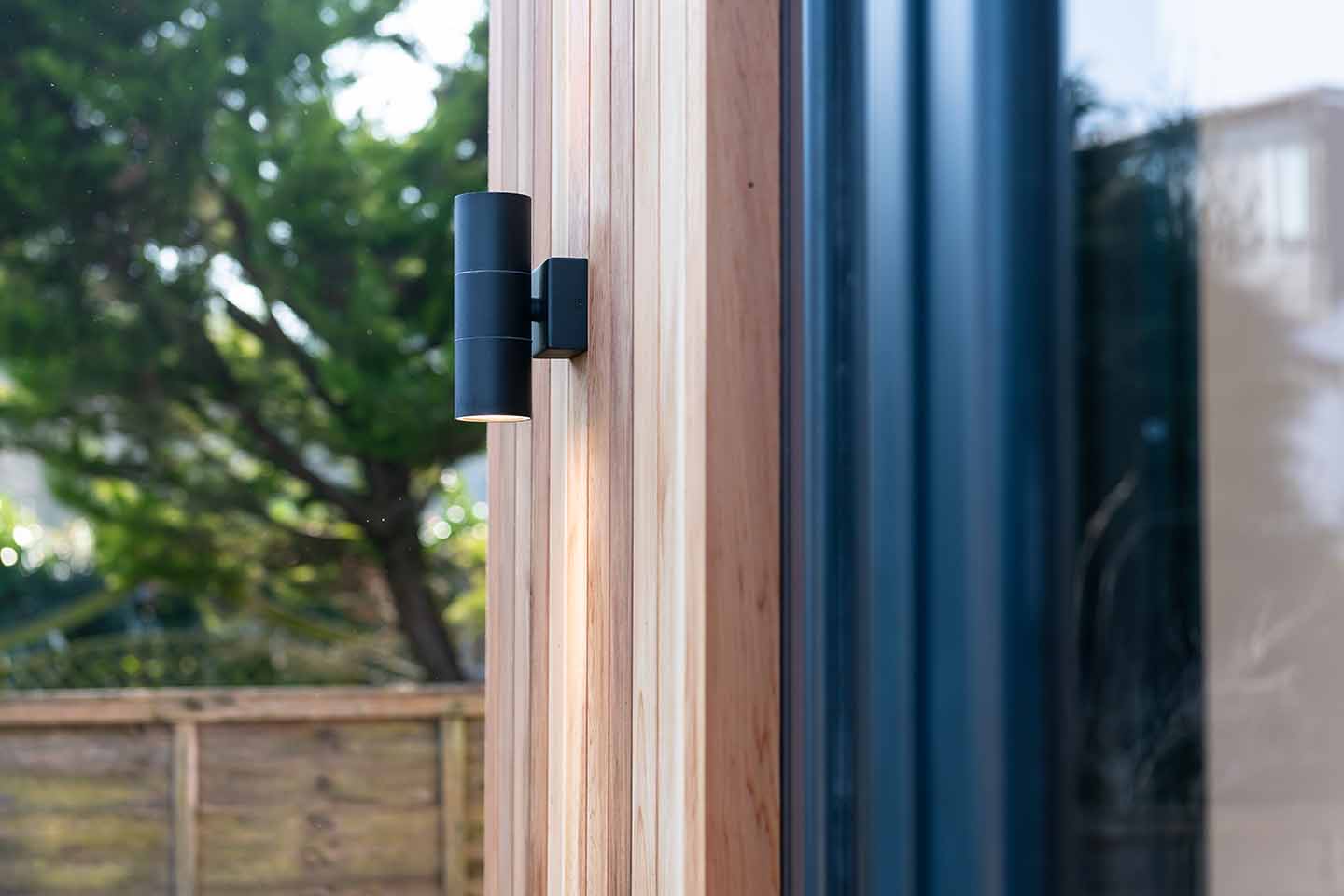
External lighting
As with all our projects, we took care of every aspect, from installing the screw pile foundation system to handling the electrical wiring and WiFi, heating setup, internal painting, and light installation.
The Client’s Verdict
Having spoken to a few companies I decided to use Outsiders because they were so open and honest about the project, explaining in detail what was possible and how they would do it.
During the design and build I was pleased with how flexible the guys were around our own schedule. They also made a couple of changes to the design without any issues, changing the door and adding storage at the back of the room. I found Rob and his team to be friendly and very considerate. They always kept us up to date on what was happening and when. They even tidied up every evening – it certainly didn’t look like a building site.
