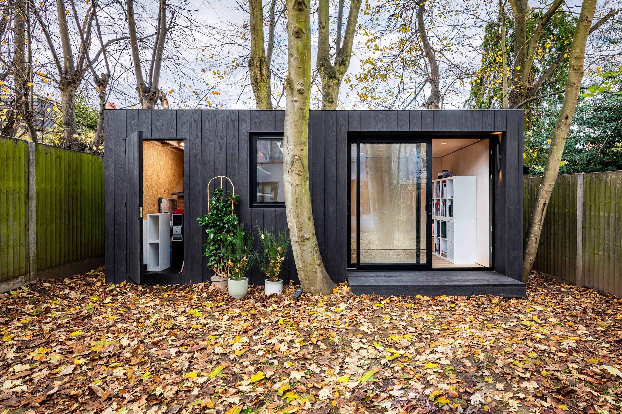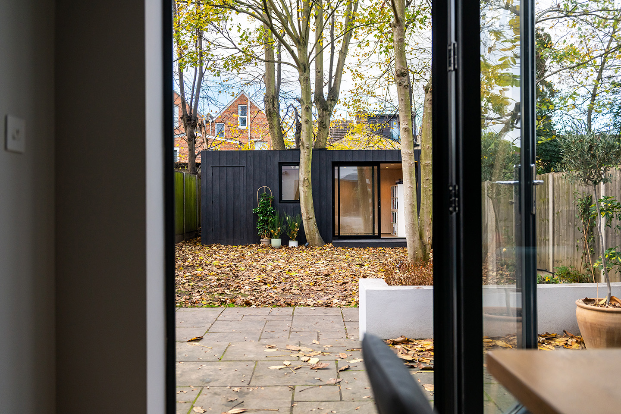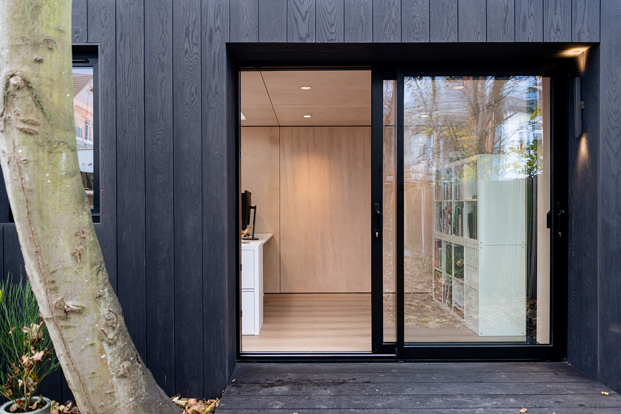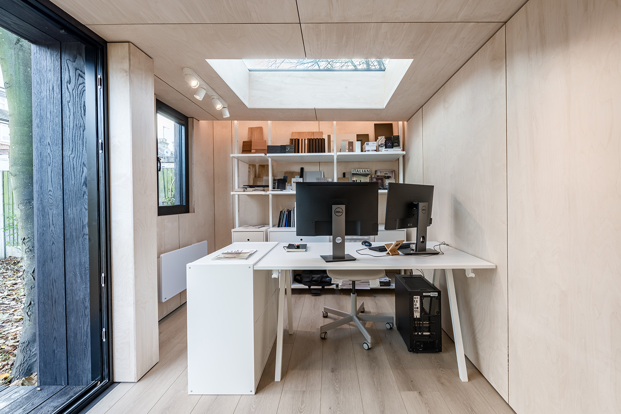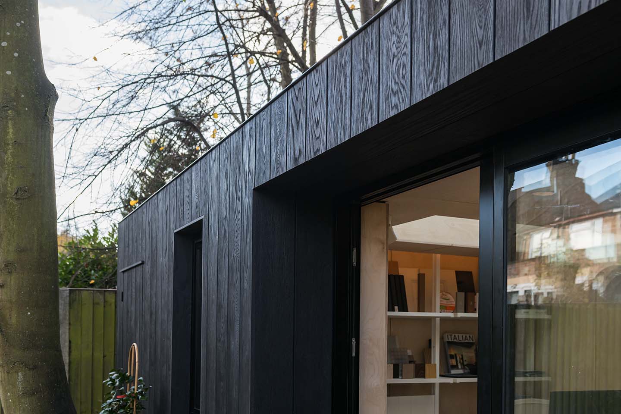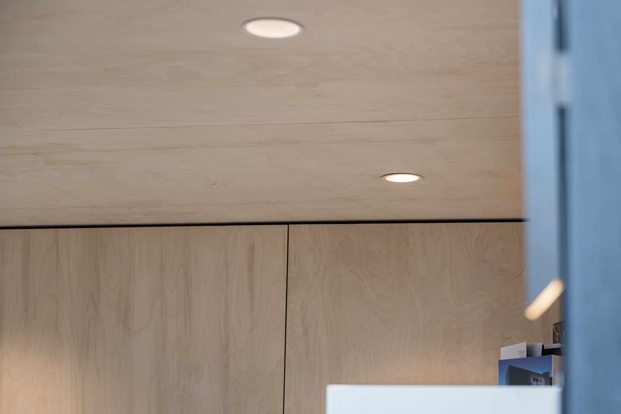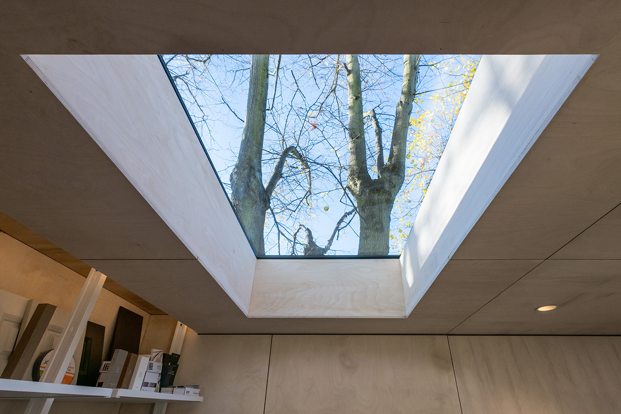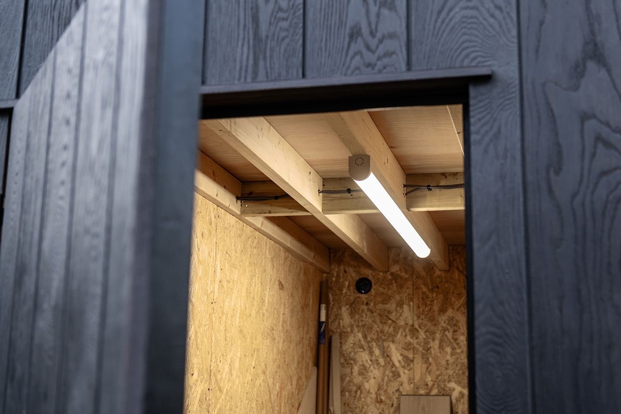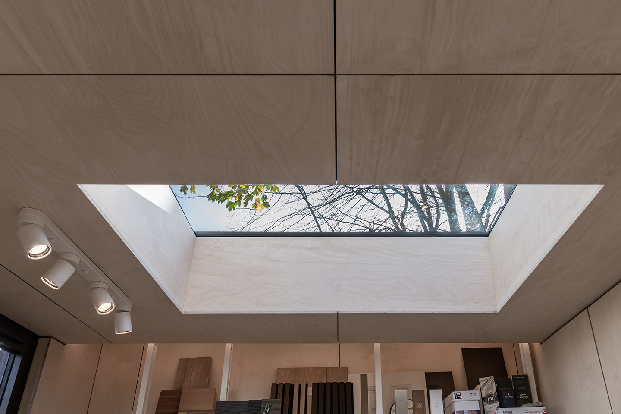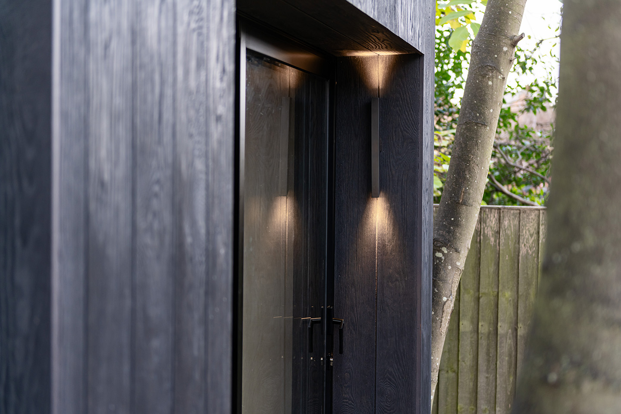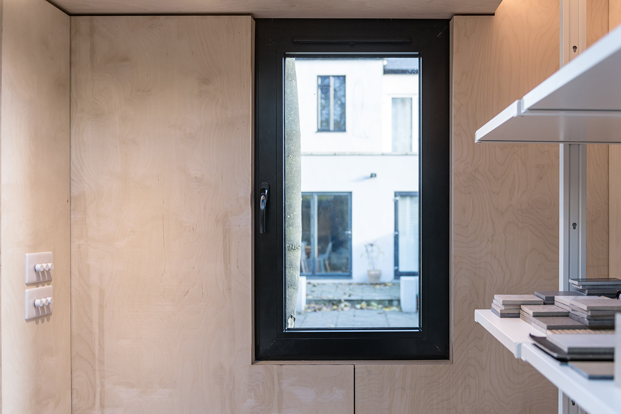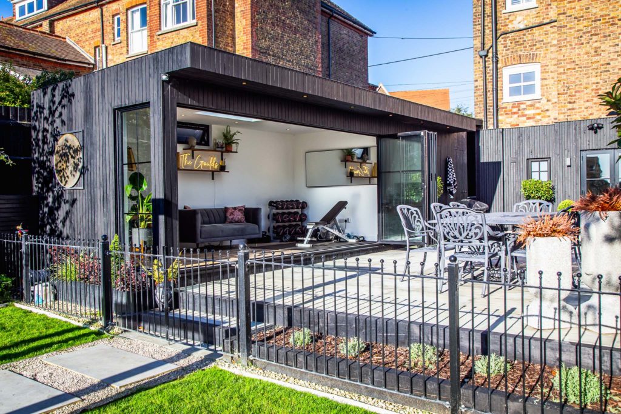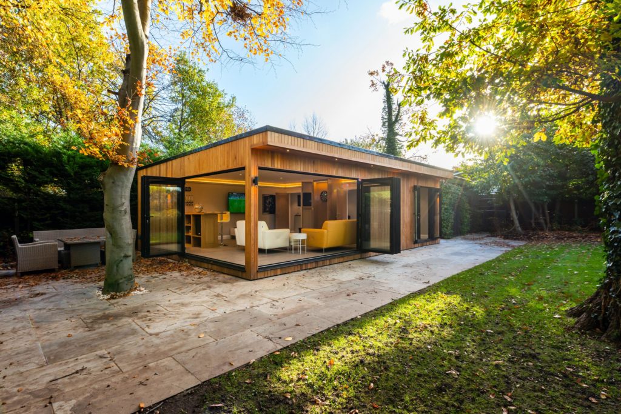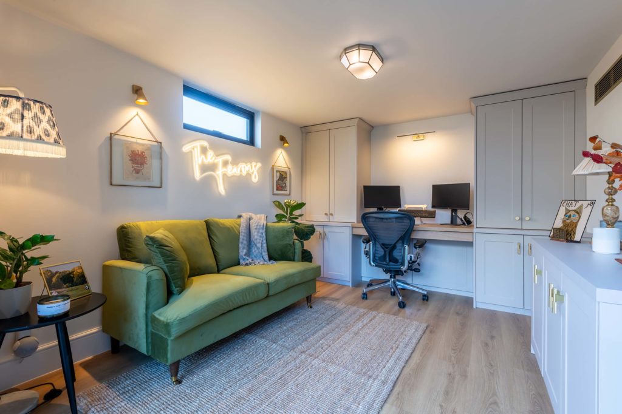ROOM
BESPOKE
SIZE
5m x 3m
EXTERNAL FINISH
Burnt Cedar Composite
DOORS
Sliding
Our client in Finchley wanted a bespoke garden room that felt like a natural extension of their outdoor space. The exterior was clad in striking black composite, offering a sleek, modern aesthetic while requiring no maintenance, ensuring long-lasting durability. The design was carefully crafted to fit between existing trees, making it look as though it had always been there.
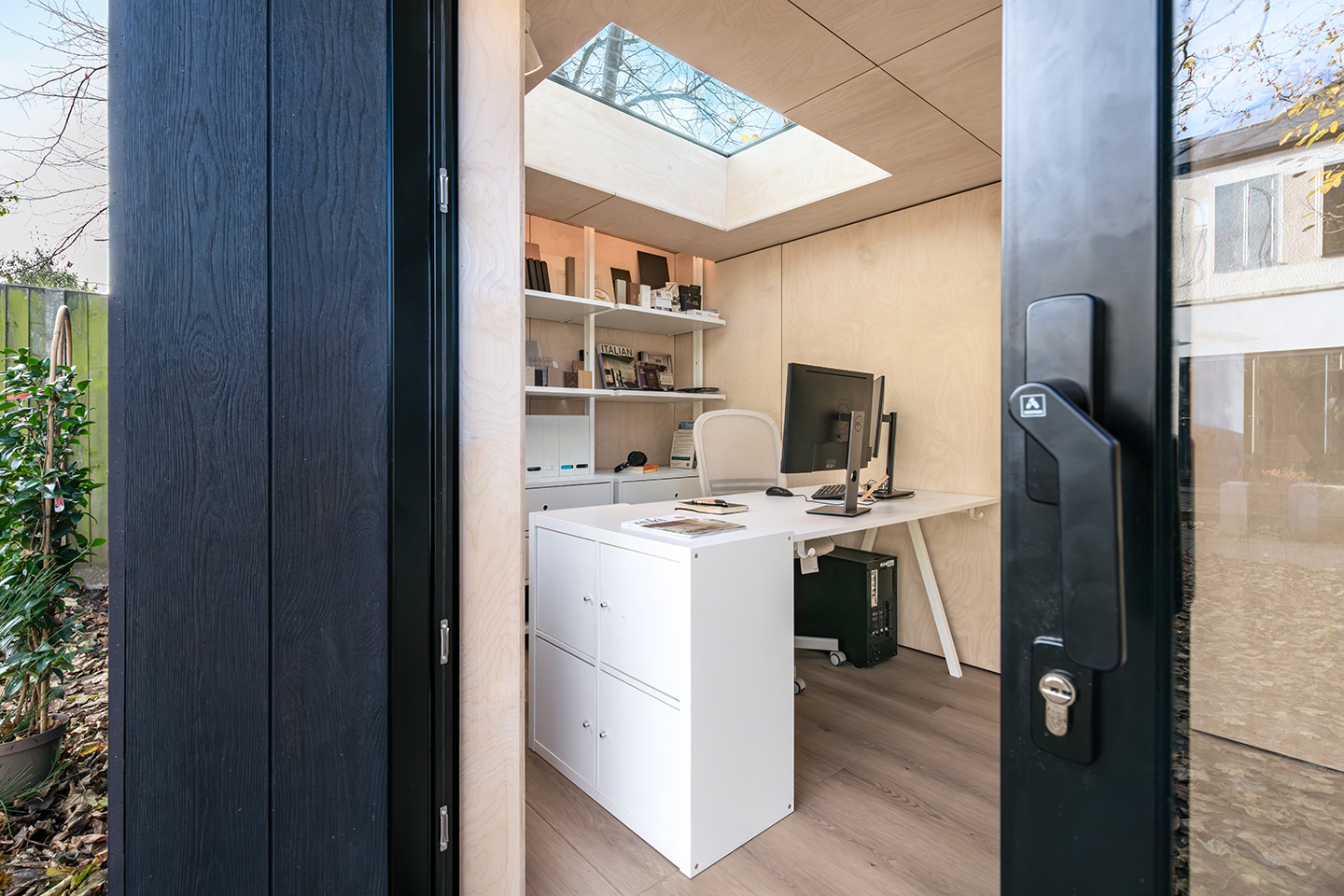
Skylight
Features
To bring in natural light and enhance the workspace, a large skylight was installed directly above the desk, creating a bright and airy environment perfect for productivity.
Inside, the space was lined with ply, giving it a warm, natural feel that complemented its surroundings. Bespoke lighting details in white aluminium added a refined and contemporary touch, enhancing both functionality and aesthetics.
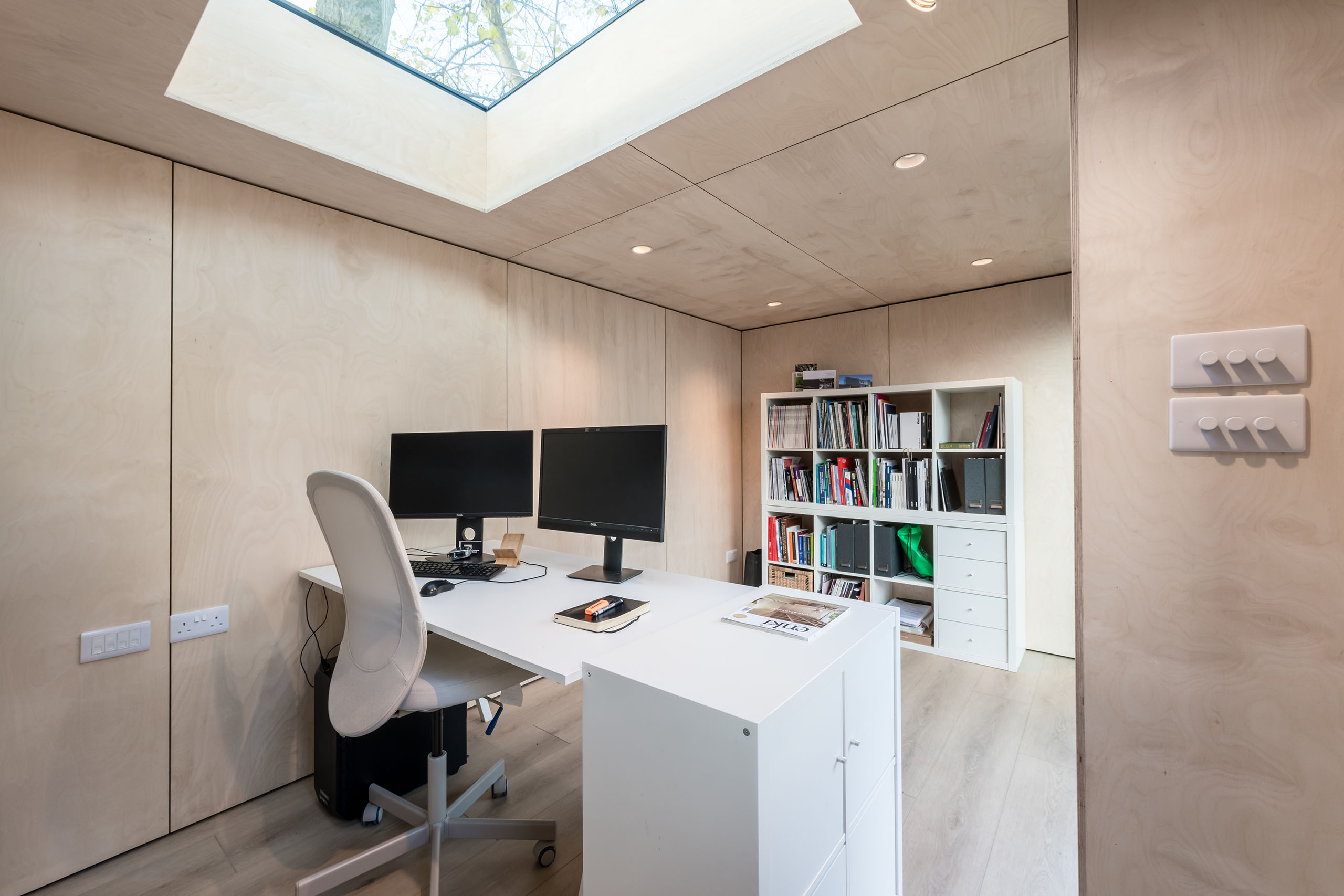
…we’re incredibly proud of the result – a functional, stylish, and immersive retreat
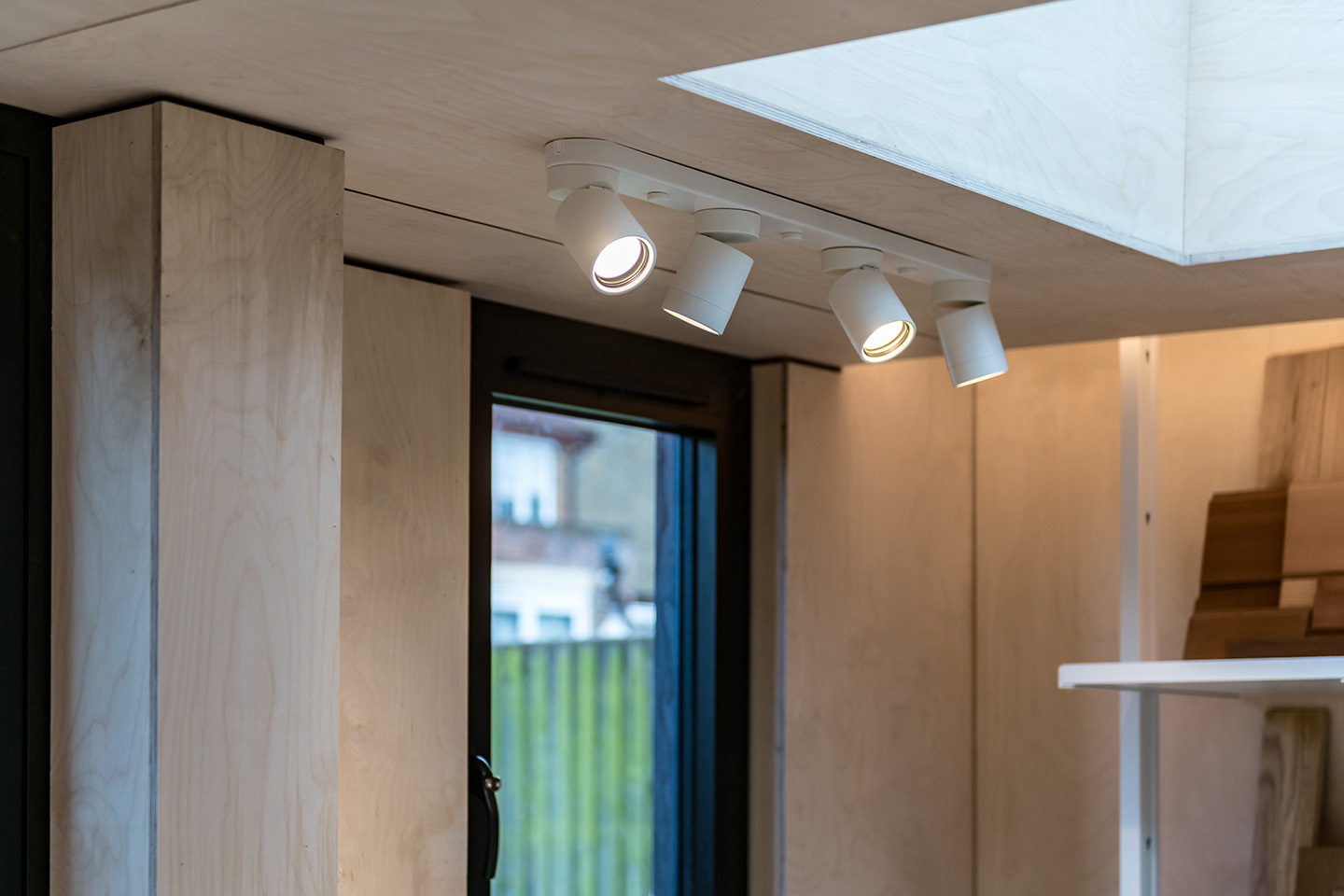
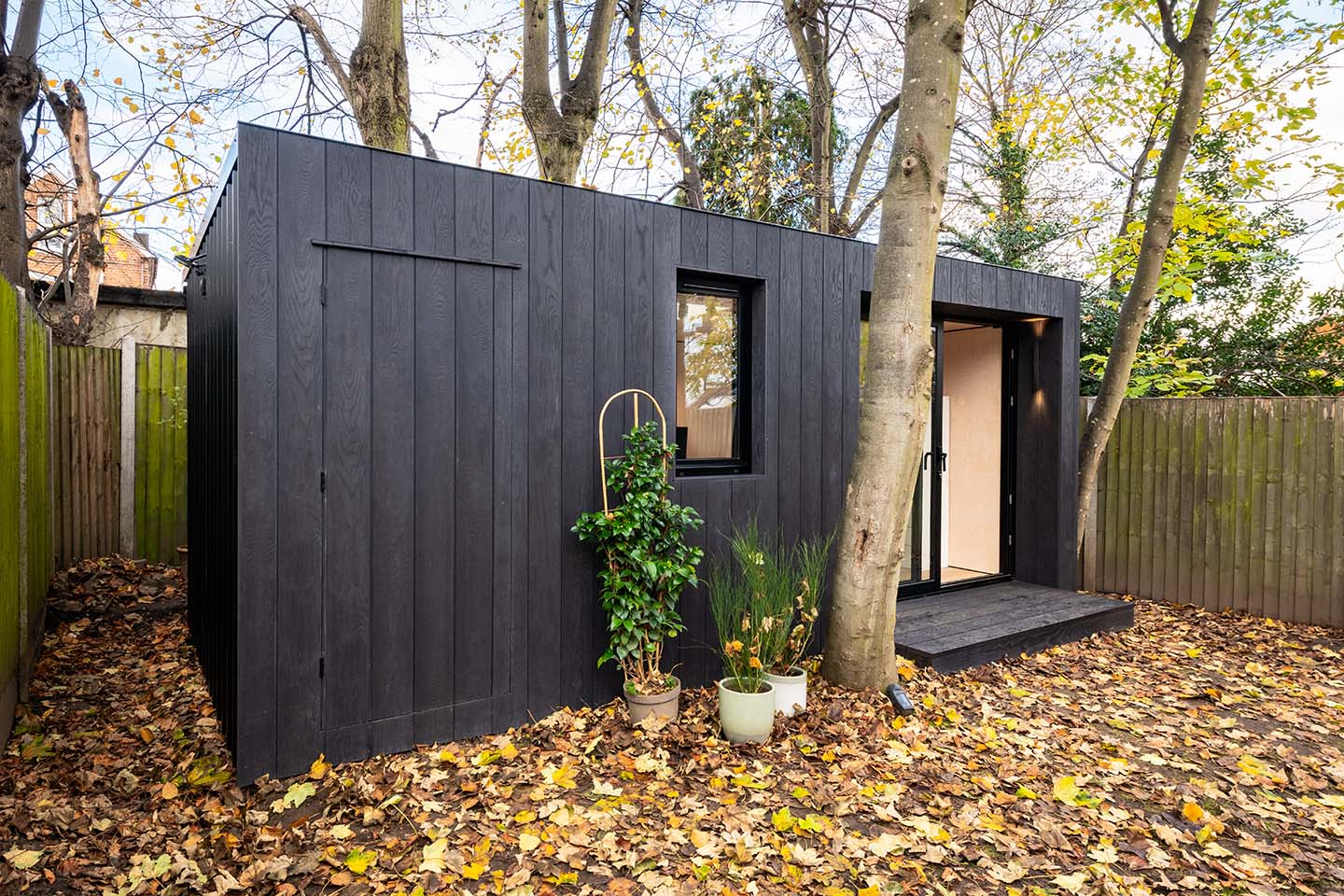
A hidden storage area was seamlessly integrated to the left of the structure, with only a discreet keyhole visible—ensuring practicality without compromising aesthetics.
The room was fully equipped with electrics, a data connection, and complete decoration, ensuring it was move-in ready.
The entire project was a bespoke design, created, built, and finished by the Outsiders team, resulting in a beautifully functional space that blends effortlessly with its natural surroundings.
The Outsiders Verdict
This project was a fantastic opportunity to create a truly unique garden room that blends seamlessly with its surroundings. Working around the existing trees was a challenge we embraced, ensuring the structure felt like it had always been there.
The combination of the sleek black composite cladding, warm ply interior, and carefully designed lighting made for a beautifully balanced space. We’re incredibly proud of the result – a functional, stylish, and immersive retreat for our client.
Rob, Founder of Outsiders Garden Rooms
