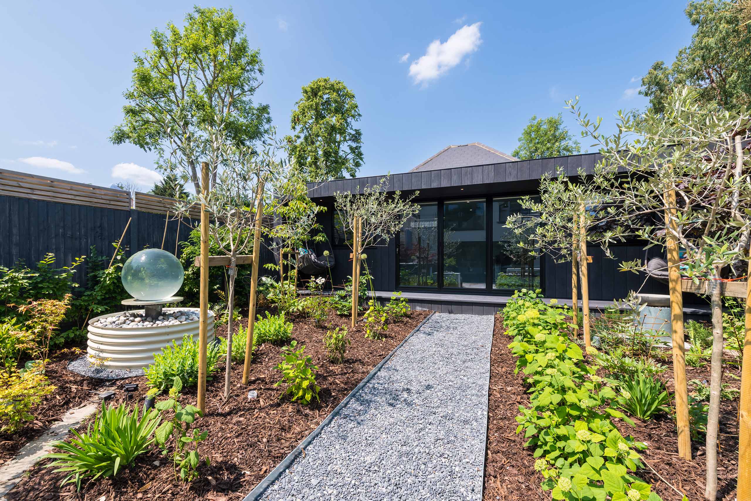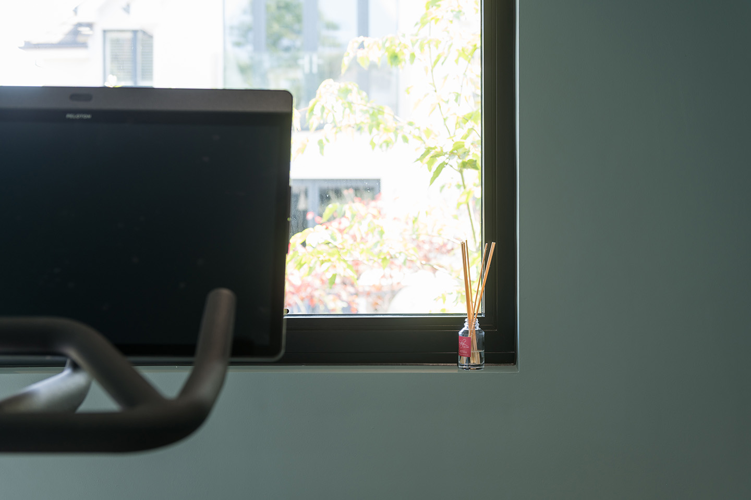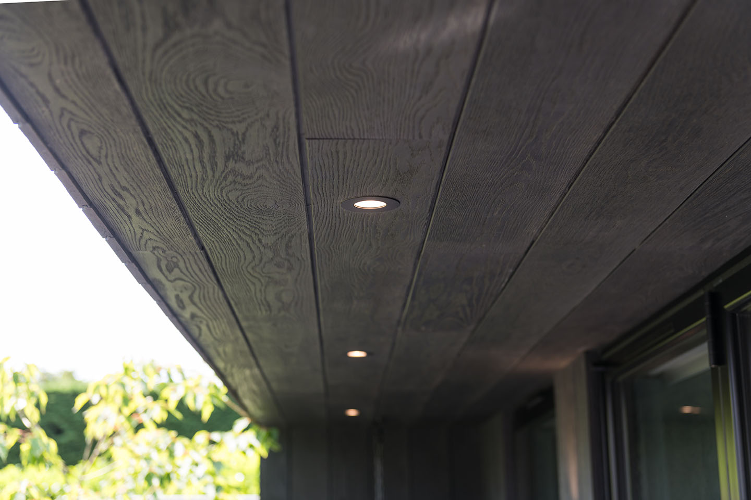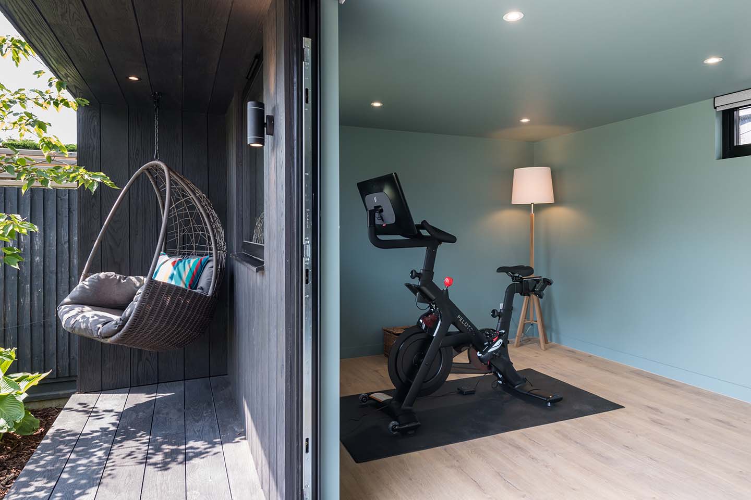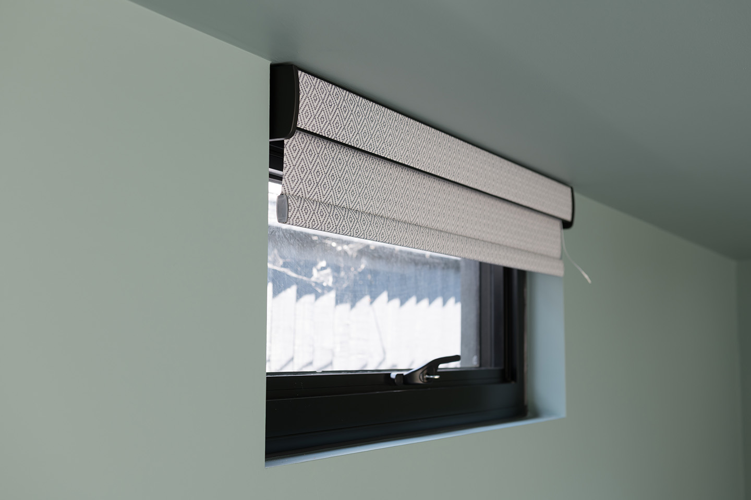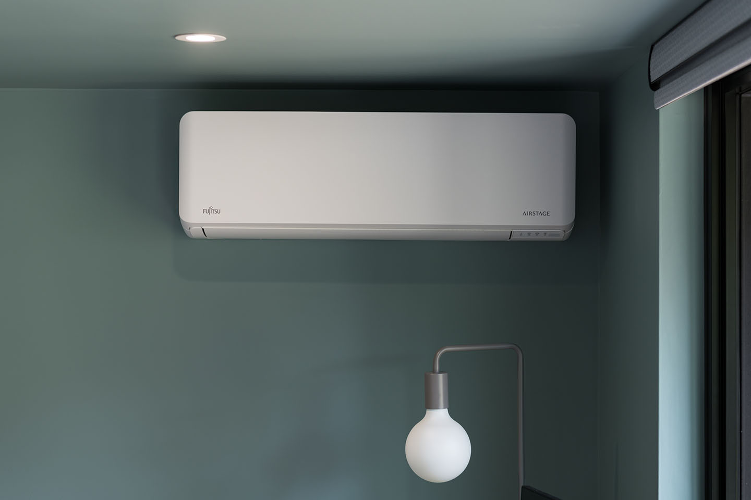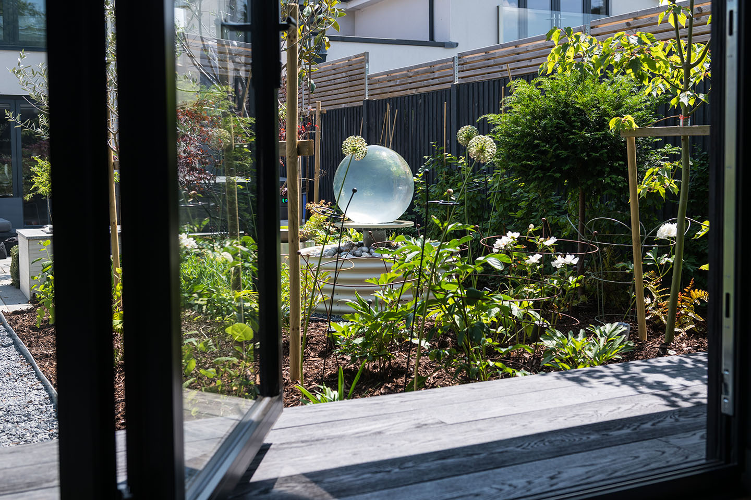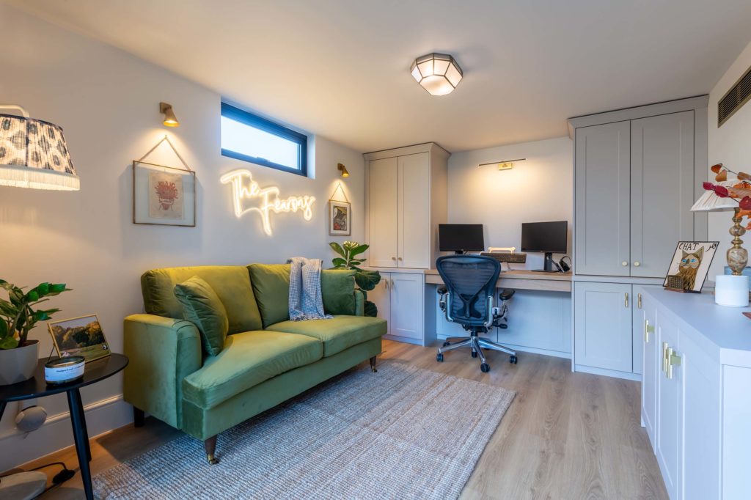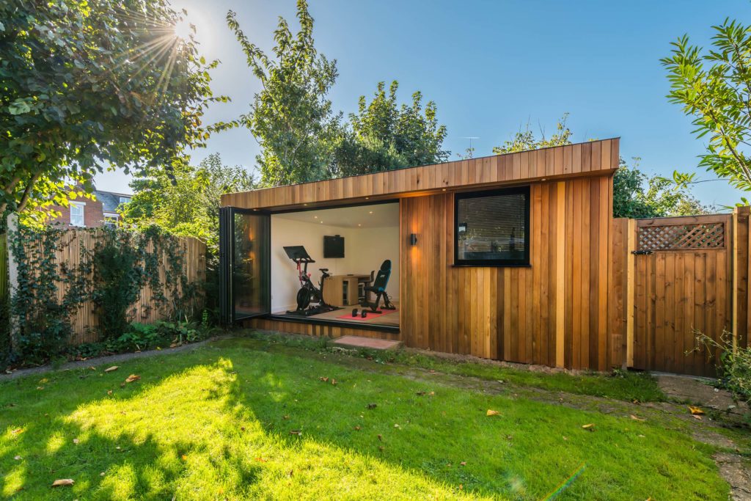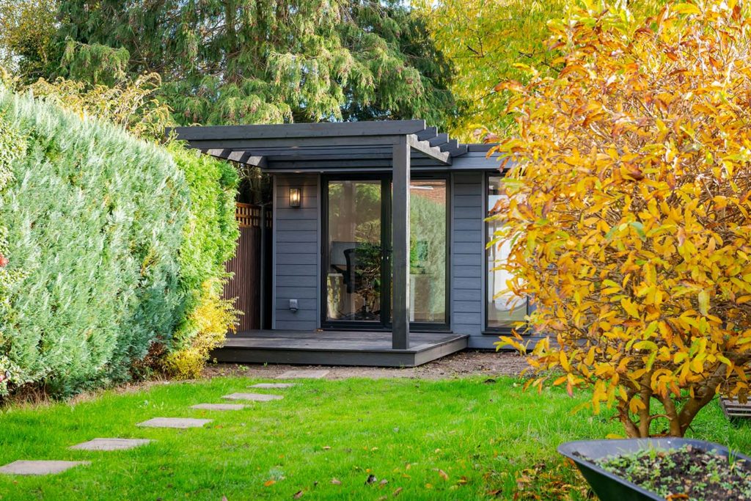ROOM
Bespoke
SIZE
8m x 3.5m
EXTERNAL FINISH
Burnt Cedar Millboard
DOORS
Bifold
The Happell family wanted a space for working from home and exercise – a inspiring place for focus, concentration and relaxation among their beautifully designed garden.
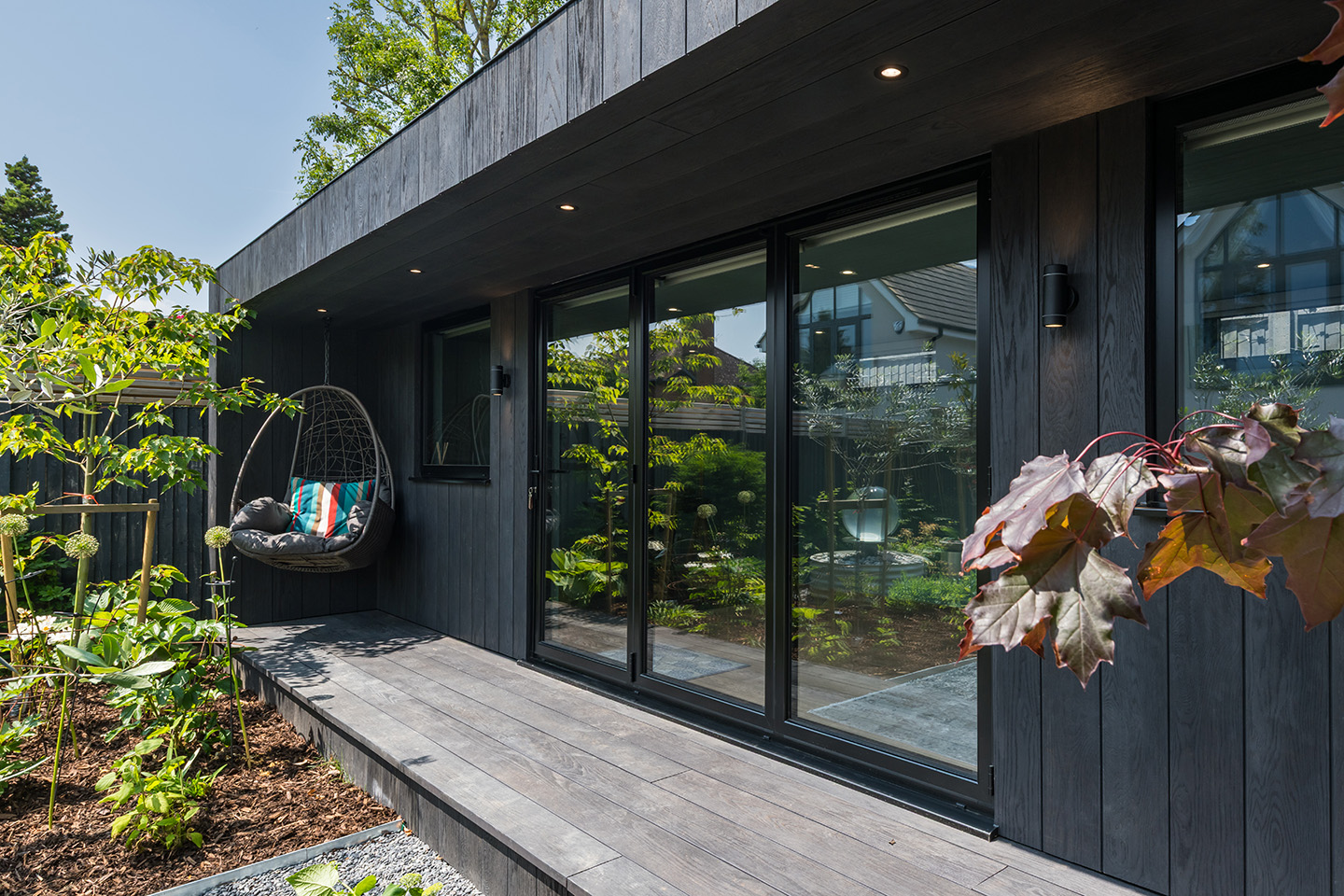
A place to relax
Features
Challenged with creating a calming, soothing room that complemented the modern lines of the main house and outdoor space, both the client and Outsiders were delighted with the final, sanctuary-like spot.
The simple, contemporary lines of the Bespoke garden room with its dark Burnt Cedar Millboard cladding are a perfect fit for the linear landscaping. A neat gravel path beckons you to a restful retreat, made all the more zen-like with the addition of swaying ferns and trickling water features to the front.
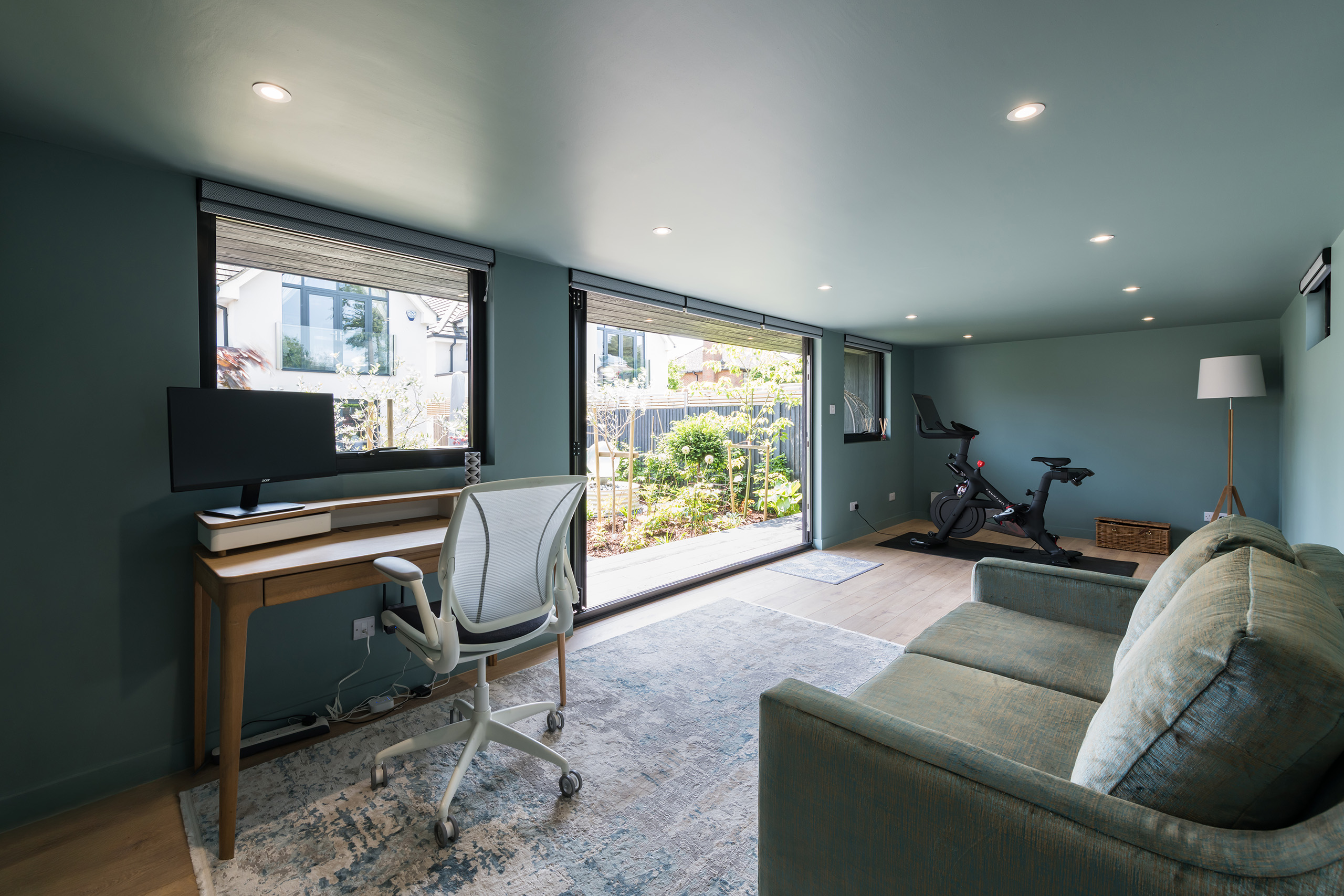
We had a brilliant experience from start to finish with Rob and his team at Outsiders and I genuinely can’t recommend them enough.
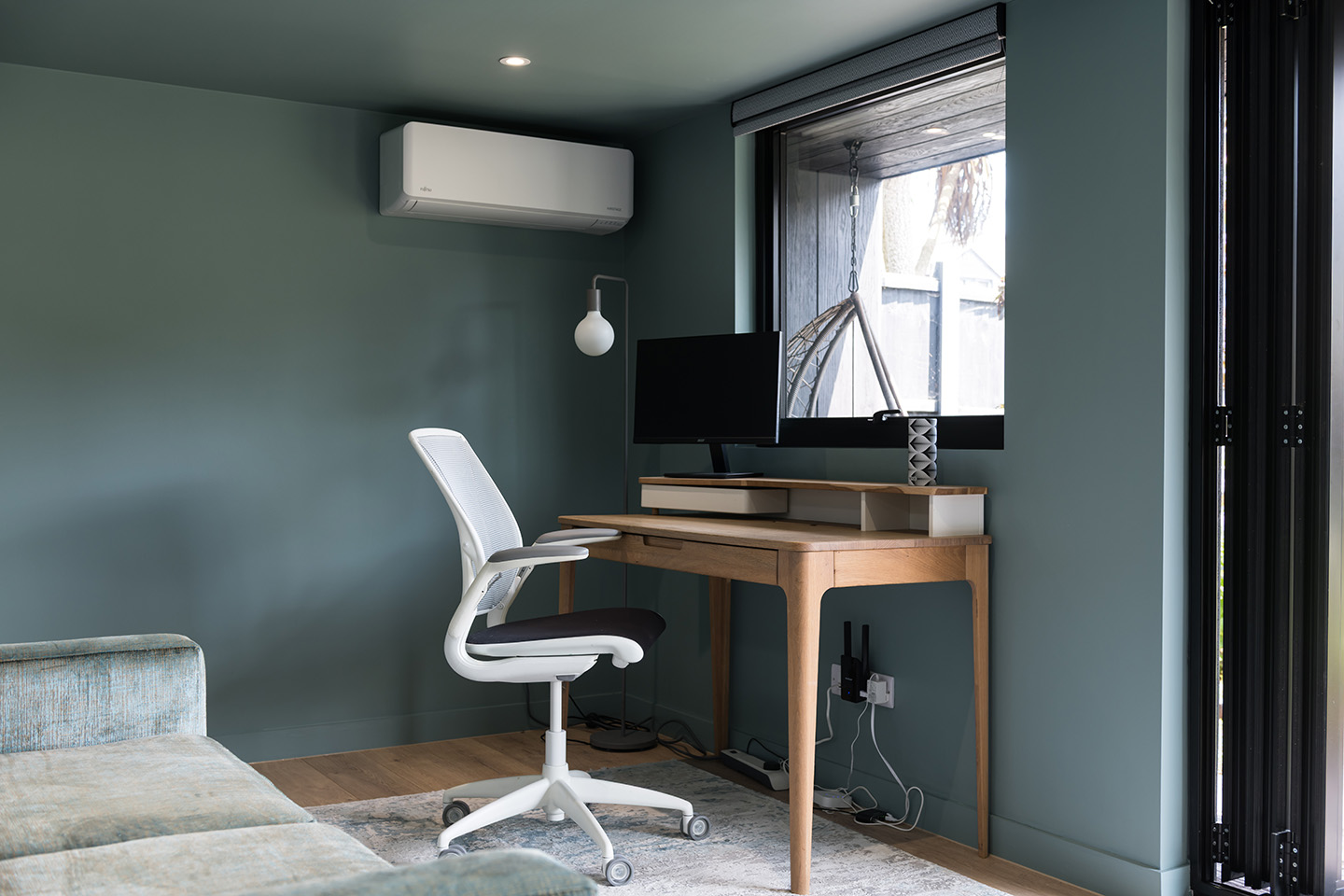
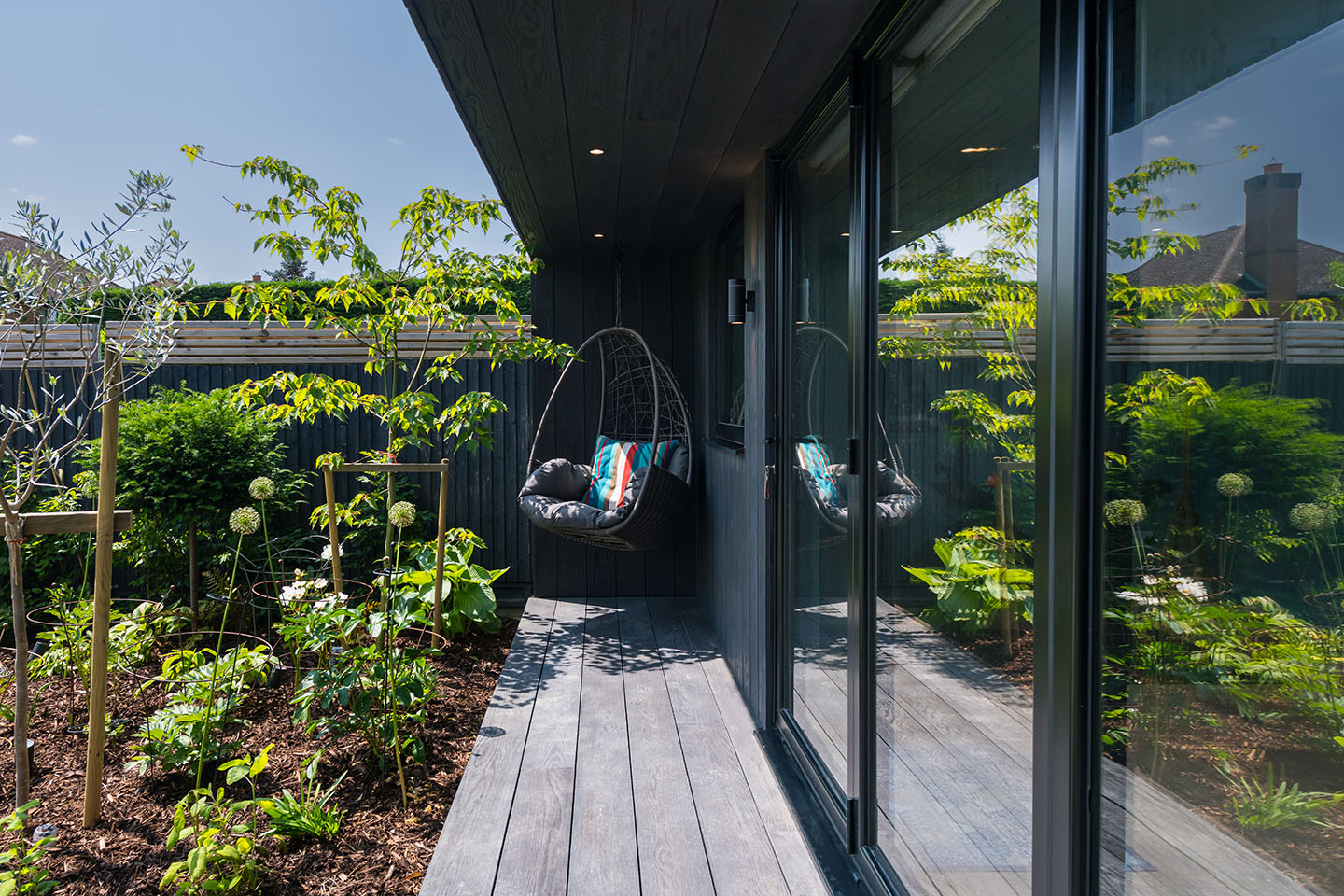
By day, the family use the roomy space as an office and gym. But it’s at quieter moments that this decadent dwelling comes into its own, when an outdoor decking area protected by an overhang and featuring two swing chairs makes for a tranquil place to hang out.
Features are carefully considered. Wide, bi-fold doors maximise the connection with the garden, air conditioning cools on warmer months, fitted blinds offer privacy and insulation, while a mix of downlights and spots throw out warm pools of light as the sun sets over this peaceful plot.
The Outsider’s Verdict
Consulting on the Happell family’s concept for a garden room that was harmonious with their beautifully considered garden, we had a joint vision of a serene setting that would be beneficial to wellbeing. The final, elegant design is incredibly sympathetic to the landscaping, and we ended up with a structure that was right at home among the minimalist, elemental grounds.
It’s a place that’s a true pleasure to spend time in.”
Rob, Managing Director & CEO,
Outsiders Garden Rooms
